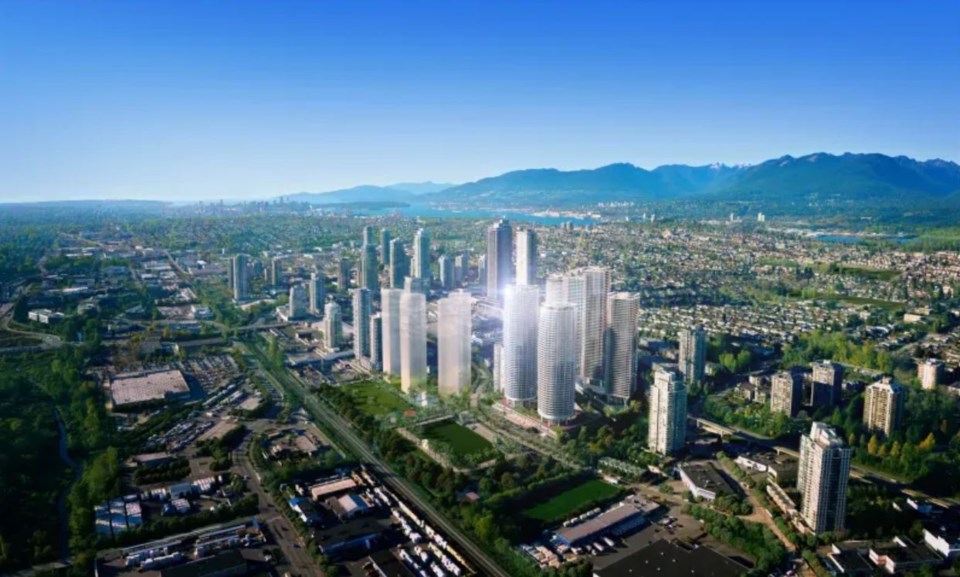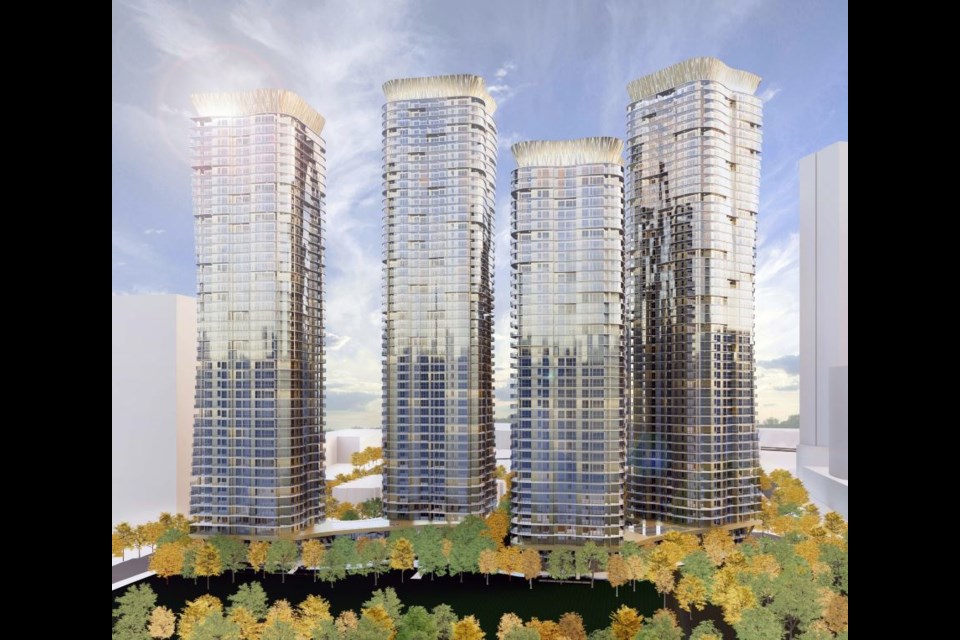Ten red industrial barns in Burnaby’s Brentwood town centre will make way for more than 2,000 homes across five highrise towers – and there’ll be a big new park too.
Burnaby council approved the final phase of a major Brentwood master planned development April 15.
Phase 3 of the Concord Brentwood development by Concord Pacific includes four strata condo towers between 38 and 50 storeys tall and one 27-storey building of below-market rental apartments.
The five towers will be built in two sub-phases: the first includes the rental tower and two strata towers, with street-level commercial fronting Dawson Street, and the second sub-phase will see the remaining two residential strata towers built fronting Beta Avenue.
Currently on the site at 4818, 4828 Dawson St., 2285, 2311 Delta Ave. and 2316 Beta Ave. are older industrial buildings, a city-owned sanitary pump station and accessory storage.
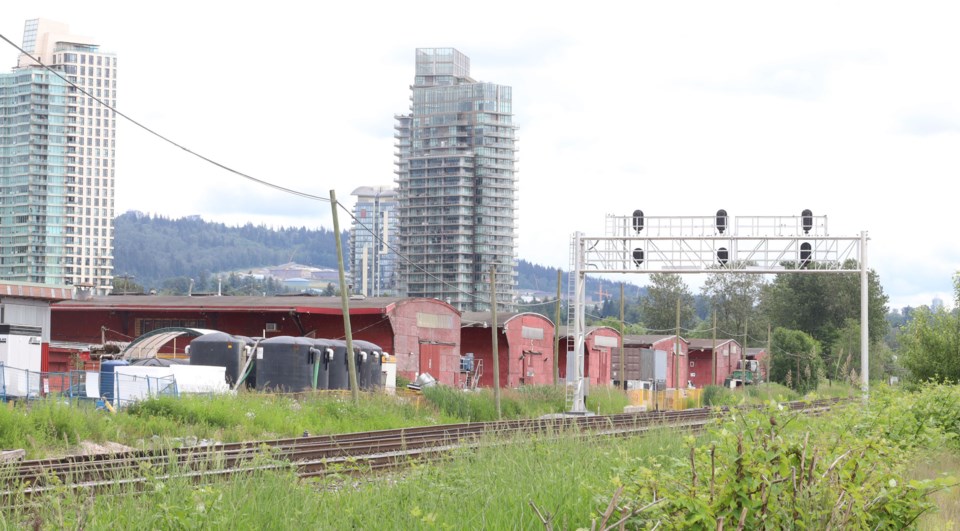
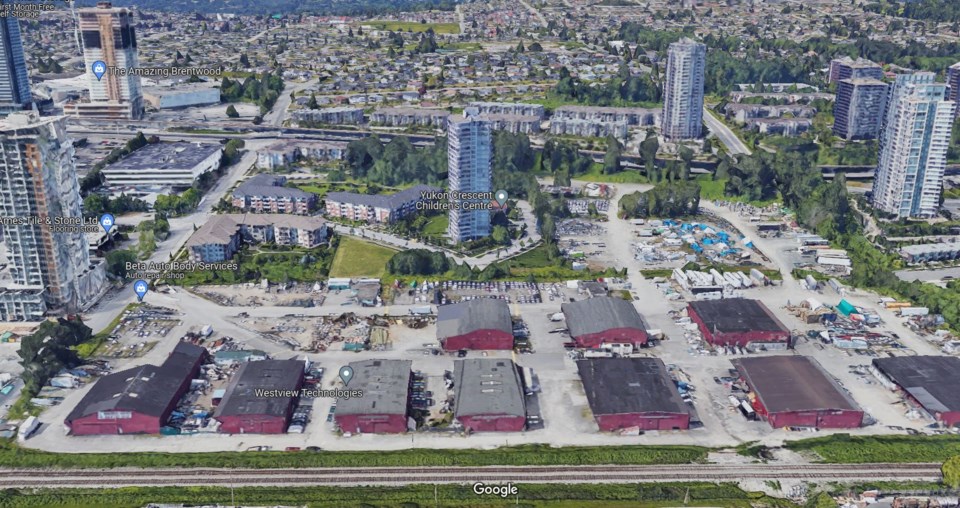
The 254 non-market rental units will be rented at 20 per cent below the Canada Mortgage and Housing Corp.’s market median for the Burnaby North neighbourhood.
The rest of the homes are 1,750 market strata units.
There will be a total of 1,928 vehicle parking stalls for residential and six commercial spaces; there will be space for 3,500 bikes in double lockers and 350 spaces in bike racks.
The plan calls for street-fronting retail on the south side of Dawson Street that will “serve as an anchor to a future entry plaza into the park,” according to a 2022 staff report on the development.
The park is planned to be “the preeminent recreational open space” in Brentwood, with urban trails and greenway connections to the rest of Brentwood to the north and Burnaby Lake Park and sports complex to the southeast.
The 13.2-acre park’s specific design will be determined through a separate park planning process.
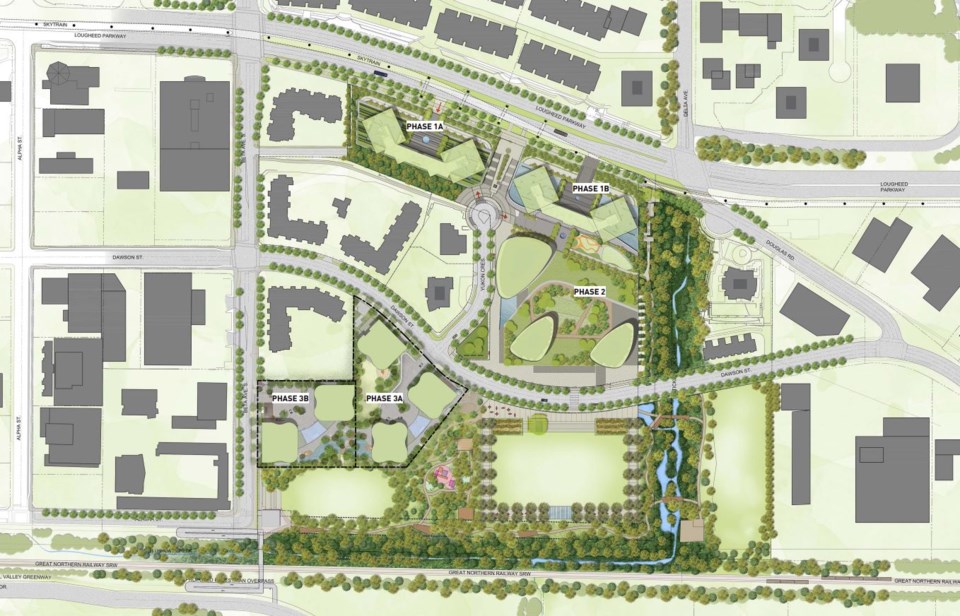
The developer will transfer about 10 acres of land to the city for the park, which will add to the 3.19 acres currently owned by Burnaby.
The developer must deliver the park to the city before the Phase 3A buildings are occupied, and the land must be remediated to school/park standards.
The park will reach to Stickleback Creek to the east and connect to the plot of land earmarked for a new Brentwood elementary school at 4900 Dawson St.
The developer must submit a streamside enhancement plan for the area surrounding Stickleback Creek, which will include improved fish passage and wildlife habitat.
Amenities for the market units include multi-purpose rooms, kitchen lounges, card rooms, fitness centre, pet grooming stations, children’s play areas and work lounges.
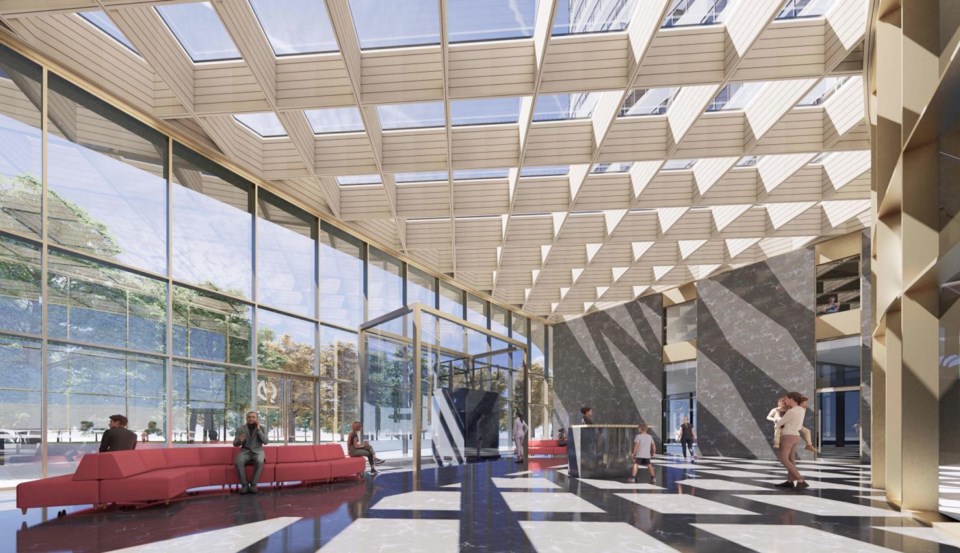
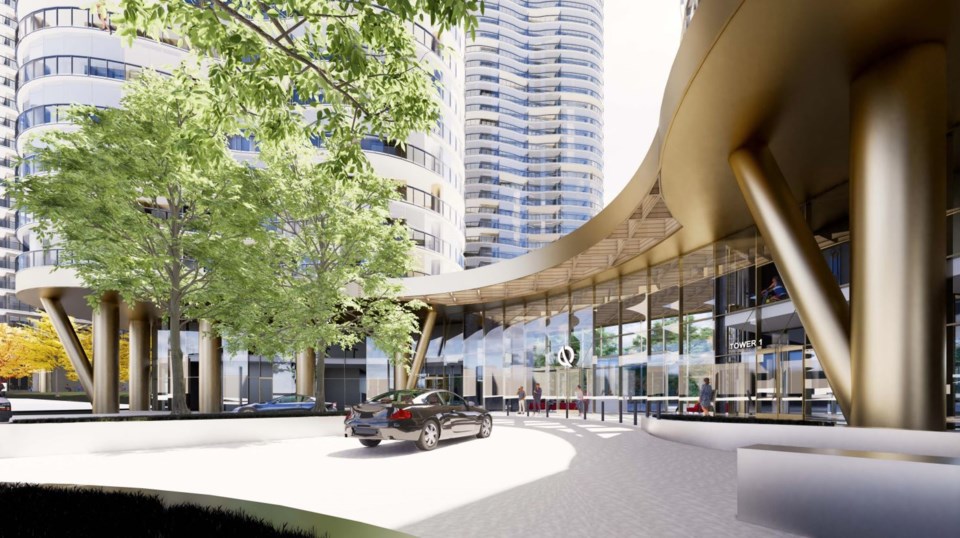
The non-market amenities range include a fitness centre, meeting room, children’s play area, solarium, outdoor terrace with seating and garden plots.
The site will be “extensively landscaped” with a large lawn area, barbecue and dining facilities, a “significant water feature” and two plazas with artwork and seating.
A 30,878-sq. ft. amenity clubhouse will be provided in Phase 2 of the master plan for use by residents.
The Concord Brentwood master plan in its entirety also includes the four completed towers of Phase 1 (known as Hillside West and East along Lougheed Highway), and the three buildings of Phase 2’s Village Central north of Dawson Street.
Phases 1 and 2 of the Concord Brentwood master plan include 2,596 apartments and 21 townhomes.
Phase 3 brings the master plan total, spanning the 26-acre site south of Lougheed, to more than 4,600 homes.
Concord Brentwood Phase 3 unit mix
Tower 1: 45 storeys, 430 strata units
- 43 studios at 494 sq. ft.
- 215 one-bedrooms between 539 and 605 sq. ft.
- 129 two-bedrooms between 765 and 954 sq. ft.
- 43 three-bedrooms at 1,115 sq. ft.
Tower 2: 50 storeys, 480 strata units
- 48 studios at 494 sq. ft.
- 240 one-bedrooms between 539 and 603 sq. ft.
- 144 two-bedrooms between 765 and 955 sq. ft.
- 48 three-bedrooms at 1,114 sq. ft.
Tower 3: 38 storeys, 360 strata units
- 36 studios at 493 sq. ft.
- 180 one-bedrooms between 539 and 606 sq. ft.
- 108 two-bedrooms between 765 and 955 sq. ft.
- 36 three-bedrooms at 1,115 sq. ft.
Tower 4: 27 storeys, 254 below-market rental units
- 25 studios at 494 sq. ft.
- 127 one-bedrooms between 539 and 603 sq. ft.
- 77 two-bedrooms between 765 and 955 sq. ft.
- 25 three-bedrooms at 1,097 sq. ft.
Tower 5: 50 storeys, 480 strata units
- 48 studios at 494 sq. ft.
- 240 one-bedrooms between 539 and 603 sq. ft.
- 144 two-bedrooms between 765 and 955 sq. ft.
- 48 three-bedrooms at 1,114 sq. ft.
