The City of Burnaby has a total of 1,040 non-market housing units, including rentals and co-ops, just built or in development on its land, according to a new city report, and there’s more on the way.
The city lands program for non-market housing, which was adopted in 2015, leases city-owned lands at a nominal rate to non-profit housing providers through a public request for proposals (RFP) process.
The city has contributed about $172.44 million as part of the program, including land, grants and on-and-off-site works, according to the report which accounts for 11 projects that recently completed or were in progress as of March 2024.
The assessed value of the land makes up more than $120 million of that $172-million total contribution for the 11 projects.
The report states the market value of the leased land typically represents about 15 per cent of the cost of development, citing the Urban Development Institute.
Burnaby also provides “significant financial contributions” to non-profit developers and other orders of government to support the delivery of affordable housing in the city, according to the report.
The city pays housing grants to non-profit housing providers, and the contributions towards on-and-off-site capital works are paid for using funds in the city’s community benefit bonus affordable housing reserve, which is made up of money the city gets from developers in exchange for giving them the right to build higher density housing.
Those funds are also put into the non-market housing demolition reserve, which is used to pay for end-of-lease demolition and site restoration costs for all nominal land leases for non-market housing projects built on city lands by non-profit operators, according to the report.
And while the 11 sites noted in the report currently add up to 1,040 units, there are still more to come from the Sunset/Kincaid development.
Also of note are the 118 co-op units tentatively planned for a development by Community Land Trust at 6229 Marine Dr.
Read on for what kinds of non-market housing projects the City of Burnaby is supporting.
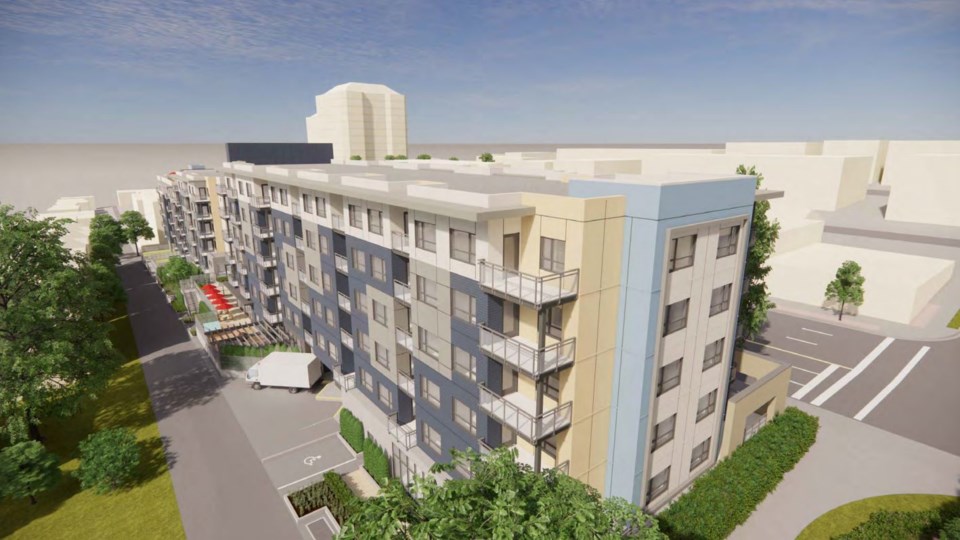
Six-storey, mixed-use building with child care: 3838 Hastings St.
Developer/operator: SUCCESS Affordable Housing Society
Lessee: SUCCESS
Concept: Six-storey, mixed-use building with 161 non-market rental units, a child-care centre and ground-level commercial space
Status: Final adoption on July 25, 2023
Building Permit: Under review
Lease: 60-year nominal lease, fully executed, registered on title
Funding program: BC Housing Community Housing Fund (CHF), Federal Lands Initiative
City contributions:
- Grant: $3.05 million
- Assessed value: $28.31 million
- Demolition reserve contribution: Pending
- Total to date: $31.4 million
Rental rates: CHF affordability requirements: 20% at deep subsidy, 50% at rent geared to income for households with incomes below BC Housing’s housing income limits, 30% affordable to those with low and moderate incomes as determined by BC Housing
Notes:
- The city’s land contribution includes contribution of land from the federal government, under the Federal Lands Initiative, which comprises about one-fifth the property and is valued at $3.23 million.
- Building permit is currently under review, and construction is expected to begin in spring 2024.
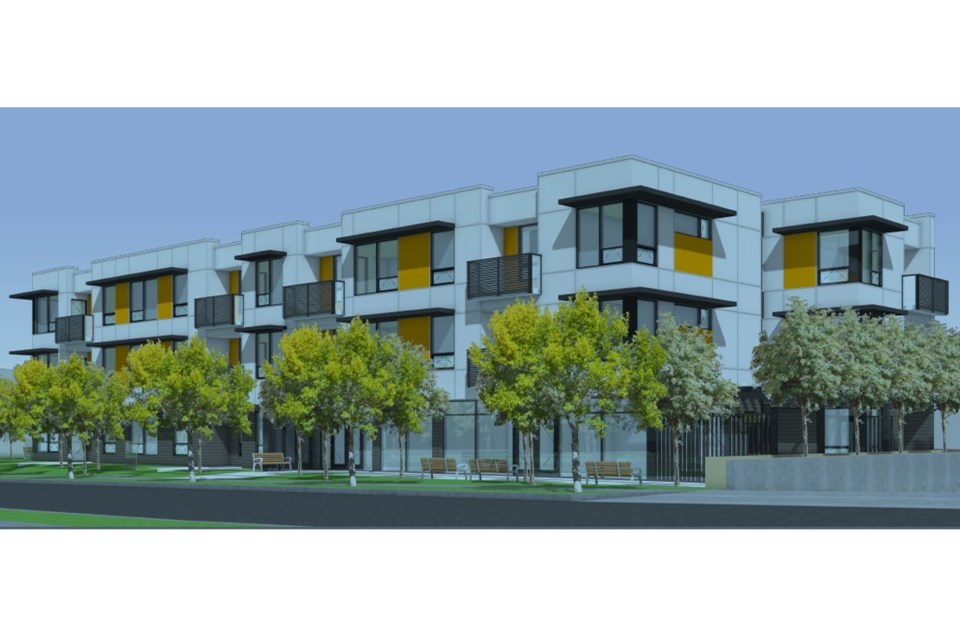
Three-storey apartment building for seniors and families: 7898 18th Ave. (Eunice Oh Residences)
Developer/operator: New Vista Society
Lessee: New Vista
Concept: Three-storey residential apartment building with 25 units for seniors and families
Status: Final adoption on March 29, 2021
Building Permit: Issued
Lease: 60-year nominal lease, fully executed and registered on title
Funding program: BC Housing CHF
City contributions:
- Grant: $1.02 million
- Assessed value: $2.52 million
- Demolition reserve contribution: Pending
- Total to date: $3.55 million
Rental rates: CHF affordability requirements: 20% at deep subsidy; 50% at rent-geared to income for households with incomes below BC Housing’s housing income limits and 30% affordable to those with low and moderate incomes as determined by BC Housing
Notes: The development is under construction and expected to be complete this year.
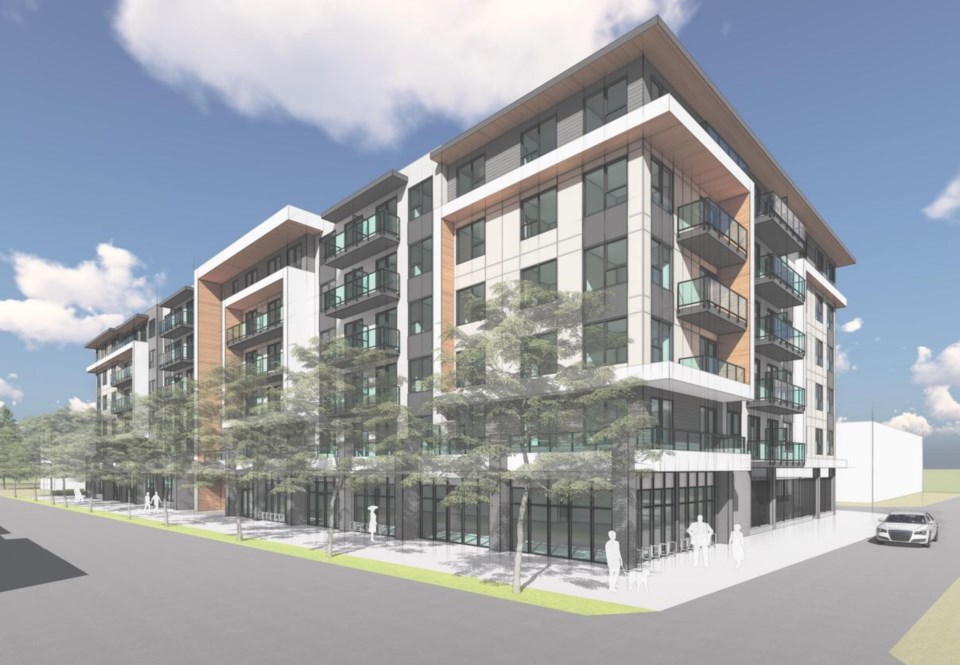
Six-storey, mixed-use development at 6889 Royal Oak Ave.
Developer/operator: Catalyst Community Developments Society
Lessee: Catalyst
Concept: Six-storey, mixed-use development with 134 non-market rental units and six market rental units at grade
Status: Final adoption on Dec. 5, 2021
Building Permit: Issued
Lease: 60-year nominal lease, fully executed and registered on Title
Funding program: BC Housing, CMHC Co-Investment funding and financing
City contributions:
- Grant: $9.14 million
- Contribution to fund site prep and offsite servicing: $1.31 million
- Assessed value: $11.82 million
- Demolition reserve contribution: $297,000
- Total: $22.57 million
Rental rates: 30% of units rented 20% below CMHC market median and 70% of the units will be rented at BC Housing average rents (same as CMHC average rents)
Notes: The project is under construction and expected to be complete in 2025. It is intended to serve as interim housing for eligible tenants under Burnaby’s tenant assistance policy (TAP) for the first 12 years of operations.
The city has disbursed $9.14 million in grants to Catalyst, but some of the grant is expected to be returned to the city with Catalyst securing more funding from BC Housing. The BC Housing funding requires deeper affordability levels which would improve the required affordability set out in the lease, according to the staff report.
5912-5988 Sunset St. and 5907-5989 Kincaid St.
Developer/operator: BC Indigenous Housing Society (BCIHS), formerly Vancouver Native Housing Society
Lessee: BCIHS
Concept: To be determined
Status: Second reading on Dec. 17, 2020
Building Permit: To be submitted
Lease: Anticipated 60-year nominal lease, to be initiated this year
Funding program: BC Housing CHF
City contributions:
- Grant: TBD
- Contribution to site prep and offsite servicing: TBD
- Assessed value: $23.28 million
- Demolition reserve contribution: Pending
- Total to date: $23.28 million
Rental rates: CHF affordability requirements: 20% at deep subsidy; 50% at rent-geared to income for households with incomes below BC Housing’s housing income limits and 30% affordable to those with low and moderate incomes as determined by BC Housing
Notes: With confirmation of BC Housing’s CHF funding, BCIHS expects to submit a revised proposal. CHF funding requires a greater level of affordability than proposed.
Six-storey building for Indigenous families at 6488 Byrnepark Dr.
Developer/operator: M’akola Housing Society
Lessee: M’akola
Concept: Six-storey building with 130 units for Indigenous families and individuals
Status: Final adoption on Oct. 3, 2022
Building Permit: Issued
Lease: 60-year nominal lease, fully executed and registered on Title
Funding program: BC Housing CHF
City contributions:
- Grant: $552,500
- Contribution to site prep and offsite servicing: $876,000
- Assessed value: $13.04 million
- Demolition reserve contribution: Pending
- Total to date: $14.47 million
Rental rates: CHF affordability requirements: 20% at deep subsidy; 50% at rent-geared to income for households with incomes below BC Housing’s housing income limits and 30% affordable to those with low and moderate incomes as determined by BC Housing
Notes: The development is under construction.
Six-storey apartment building at 7392 16th Ave.
Developer/operator: Catalyst
Lessee: Catalyst
Concept: Six-storey, wood-frame building with 207 units
Status: Final adoption on Dec. 14, 2020
Building Permit: Issued
Lease: 60-year nominal lease fully executed and registered on Title
Funding program: BC Housing, CMHC Co-Investment funding and financing
City contributions:
- Grant: $10.68 million
- Contribution to fund site prep and offsite servicing: $5.29 million
- Assessed value: $20.59 million
- Demolition reserve contribution: $355,000
- Total: $36.9 million
Rental rates: 30% of units rented 20% below CMHC market median and 70% of the units will be rented at BC Housing average rents (same as CMHC average rents)
Notes: This project is under construction and expected to be complete in 2025. It’s intended to serve as interim housing for eligible TAP tenants for the first 12 years of operations.
The city has disbursed almost $10.68 million in grant funding to Catalyst, but some of the grant is expected to be returned to the city with Catalyst securing more funding from BC Housing, which will require deeper levels of affordability as set out in the lease.
Six-storey building at 6229 Marine Dr.: Little Bevan
Developer/operator: Community Land Trust (CLT)
Lessee: CLT
Concept: In design, tentatively a five to six-storey apartment building with 118 non-market co-op housing units
Status: Second reading on Jan. 15, 2024
Building Permit: To be submitted
Lease: Anticipated 60-year nominal lease, anticipated for the second quarter of 2024
Funding program: BC Housing CHF
City contributions:
- Grant: Requested but not yet received
- Estimated contribution to fund site prep and offsite servicing: $2.14 million
- Assessed value: To be determined after subdivision
- Demolition reserve contribution: Pending
- Total to date: $2.14 million
Rental rates: CHF affordability requirements: 20% at deep subsidy; 50% at rent-geared to income for households with incomes below BC Housing’s housing income limits and 30% affordable to those with low and moderate incomes as determined by BC Housing
Notes: The site was originally required to be developed by Mosaic Homes at the same time as the adjacent site (called Big Bevan).
The city approved a total of $8.03 million for the entire Bevan Lands site, made up of Big and Little Bevan. The Little Bevan portion was $2.14 million. Council approved a request from Mosaic and CLT to develop the Bevan Lands separately, “in recognition that CLT had been unsuccessful in obtaining capital funding to advance design and construction of the non-market housing,” according to the staff report.
Since then, BC Housing has announced CHF funding for the project.
Four-storey modular development for women at risk of homelessness: Anna Buxton Apartments at 8305 11th Ave.
Developer/operator: Elizabeth Fry Society of Greater Vancouver
Lessee: EFry
Concept: Four-storey modular development with 49 units for woman and women with children at risk of homelessness
Status: Final adoption on April 4, 2022
Building Permit: Completed
Lease: 60-year nominal lease, fully executed and registered on Title
Funding program: 2022 CMHC Rapid Housing Initiative, $11.04 million to the city to deliver a minimum of 28 units
City contributions:
- Grant: $5.71 million (additional contribution anticipated based on final invoices)
- Contribution to fund site prep and offsite servicing: $350,000
- Assessed value: $2.92 million
- Demolition reserve contribution: $140,570
Rental rates: 70% of units at provincial income assistance shelter rates and 30% of units at rent-geared-to-income basis where rents will be no more than 30% of the household income
Notes: Construction on the project finished in fall 2023. The total approved grant to EFry was $8.42 million but the project is expected to come in under budget.
Modular development at 8304 11th Ave.
Developer/operator: Progressive Housing Society and Connective Support Society
Lessee: Provincial Rental Housing Corp.
Concept: Up to five-storey modular development with 38 units for women, seniors and individuals with disabilities at risk of homelessness
Status: Second reading on Nov. 6, 2023
Building Permit: To be submitted
Lease: Nominal, business terms under review
Funding program: 2023 CMHC Rapid Housing Initiative, $10.52 million to the city to deliver a minimum of 21 units, BC Housing funding for an additional 17 units
City contributions:
- Grant: $1.56 million (to be distributed by BC Housing)
- Contribution to fund site prep and offsite servicing: $450,000
- Assessed value: $4.09 million
- Demolition reserve contribution: Pending
- Total to date: $6.1 million
Rental rates: 61% units will be rented at the provincial income assistance shelter rates and 39% will be rented on a rent-geared-to-income basis where rents will be no more than 30% of the household income
Notes: The project has been delayed due to the need to find a new modular contractor and new architect. The lease and capital funding agreement are expected to move forward in the next few months.
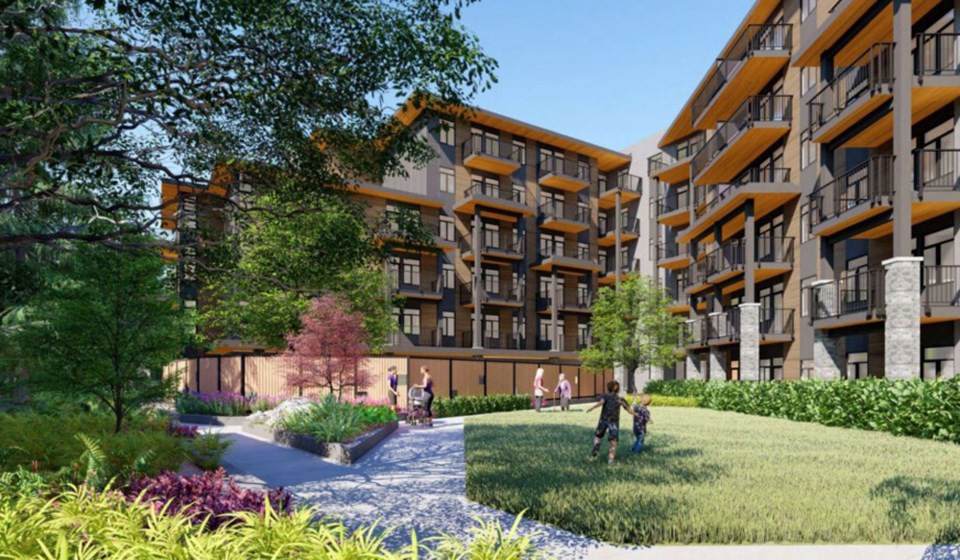
Six-storey purpose-built rental apartment with child-care: The Stellar at 7388 Southwynde Dr.
Developer/operator: Metro Vancouver Housing
Lessee: MVH
Concept: Six-storey purpose-built rental apartment building with 122 units and a 37-space child-care facility
Status: Second reading, July 10, 2023
Building Permit: Under review
Lease: Nominal, business terms under review
Funding program: BC Housing portfolio funding secured, seeking CMHC funding and financing
City contributions:
- Grant: $8.33 million
- Assessed value: $9.86 million
- Demolition reserve contribution: Pending
- Total to date: $18.19 million
Rental rates: 25% of units at deep subsidy, affordable for those receiving income assistance or with very low rent-geared-to-income; 25% of units at rent-geared to income for households with incomes below BC Housing’s housing income limits; and 50% of units at affordable rents to those with low and moderate incomes as determined by BC Housing
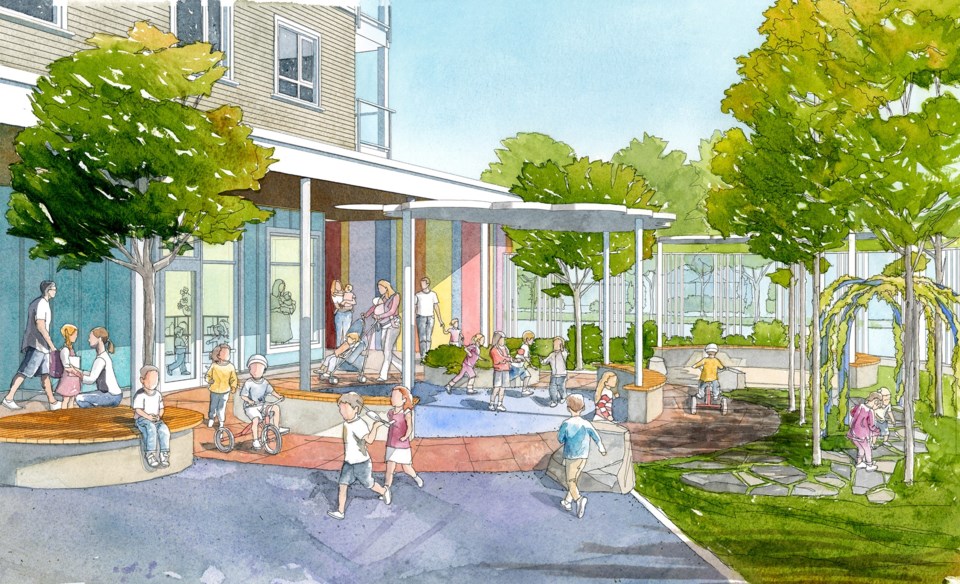
Four-storey apartment building with child-care spaces at 4803 Canada Way
Developer/operator: Provincial Rental Housing Corp./YWCA
Lessee: PRHC
Concept: Four-storey, non-market rental apartment building with 56 units and a 37-space child-care facility
Status: Final adoption on July 25, 2023
Building Permit: Under review
Lease: 60-year nominal ground lease with option for 40-year renewal, draft lease under review
Funding program: BC Housing Women’s Transition Housing Fund, contribution from philanthropist Cindy Beedie
City contributions:
- Grant: TBD, grant request not yet received
- Assessed value: $4.76 million
- Demolition reserve contribution: Pending
- Total to date: $4.76 million
Rental rates: As per the Women’s Transition Housing Fund program, all units will be rented at rent-geared-to-income for households with incomes below BC Housing’s housing income limits, except when a household receives income assistance, then the rents will be at the provincial income assistance shelter rates
Notes: The project is expected to start construction immediately following execution of the lease. YWCA will operate the housing units and the child-care facility.
Additional note: A site, labelled as Site #5, at 7285 Kitchener St. was removed from a memorandum of understanding due to environmental considerations. 7409 Halifax St. was identified as an alternative city-owned site that could be offered for lease for non-market housing development.
For more information, see the city’s project website which also highlights projects developed on city lands received occupancy before 2023.


