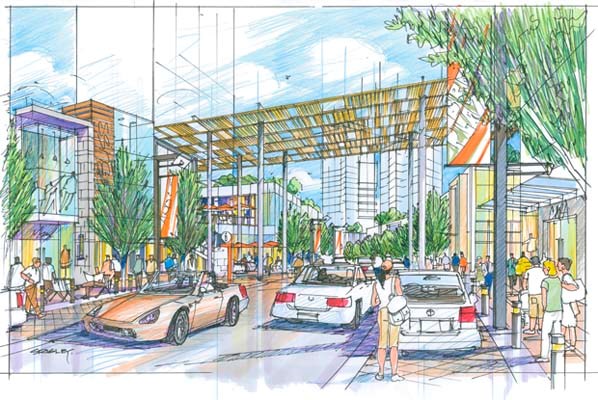Brentwood Town Centre’s conceptual master plan for redevelopment has gone from proposed to official, as council adopted the rezoning amendment at its last meeting.
On Sept. 23, Burnaby city council gave reconsideration and final adoption to the Shape Properties proposal to develop a multi-phased, mixed-use, highrise apartment and office development, with ground-oriented townhousing and street-fronting commercial uses at Brentwood mall.
As the Burnaby NOWpreviously reported, Shape Properties acquired Brentwood mall in 2010, and the first phase of development will include a public plaza and two 60-storey towers – one at the corner of Lougheed Highway and Alpha Avenue, and the other on the corner of Willingdon Avenue and Halifax Street – which would be Burnaby’s tallest highrises.
The first phase involves a massive transformation of eight acres connected to the SkyTrain at Lougheed Highway and Willingdon Avenue.
A movie theatre, interactive art installations and top-end restaurants may be part of the plaza being developed in the first phase.
The overall anticipated number of residential units is between 2,000 and 4,200 – housing about 8,400 people.
The redevelopment will be divided into four phases over the next 20 years, including 10 residential buildings, two office towers ranging from 30 to 40 storeys, a redeveloped commercial centre, a 50,000 square-foot food store and a variety of outdoor spaces.
In July, Shape Properties applied for another rezoning application to amend a zoning bylaw to permit exterior tenant improvements and a minor retail building at 4567 Lougheed Highway.



