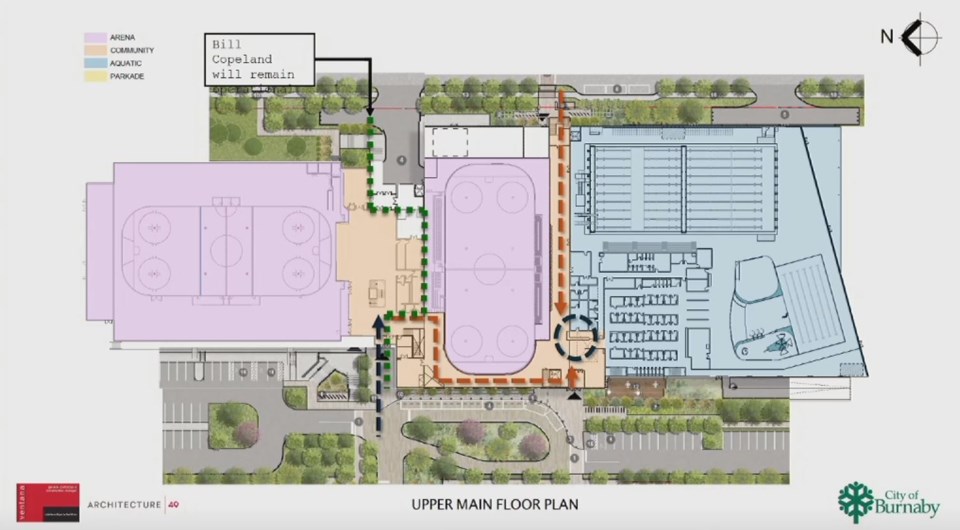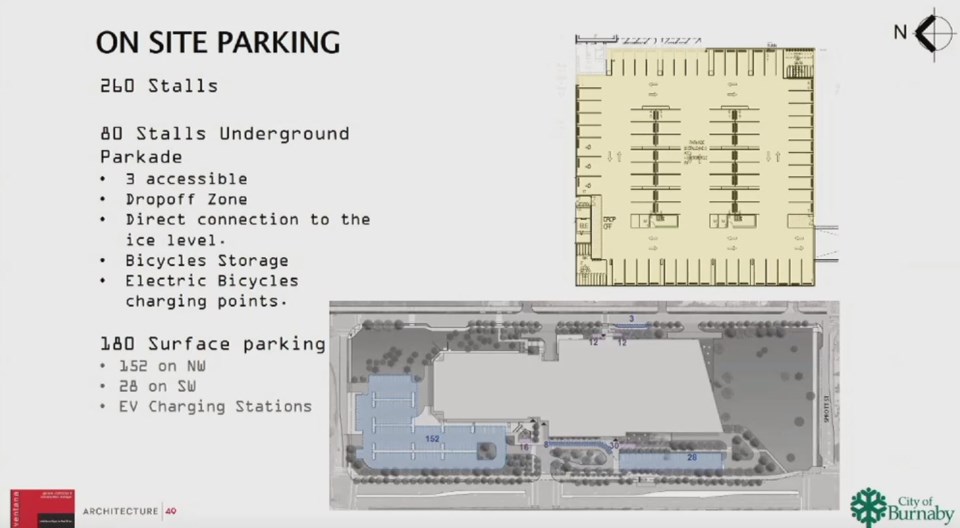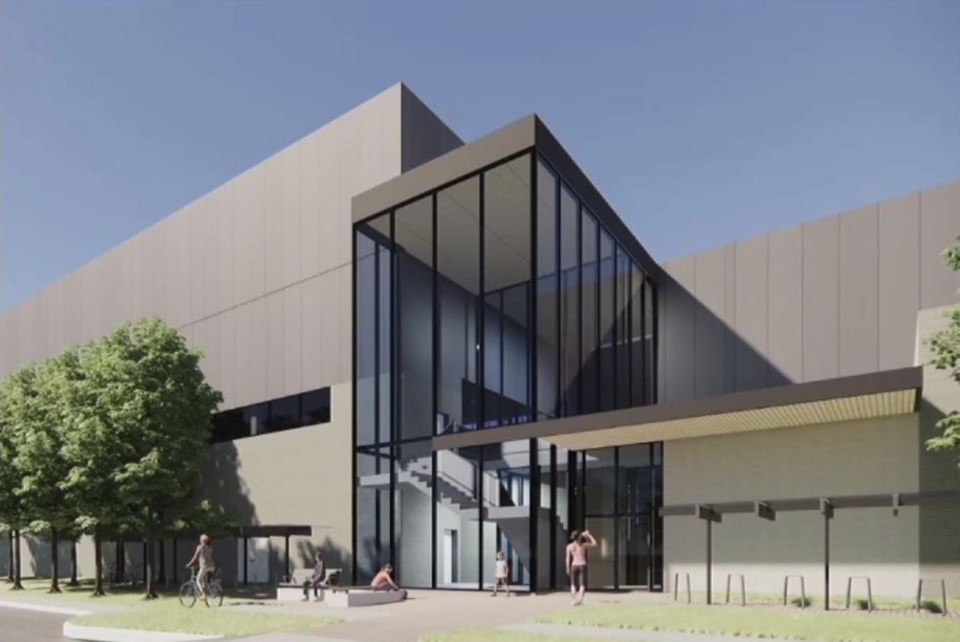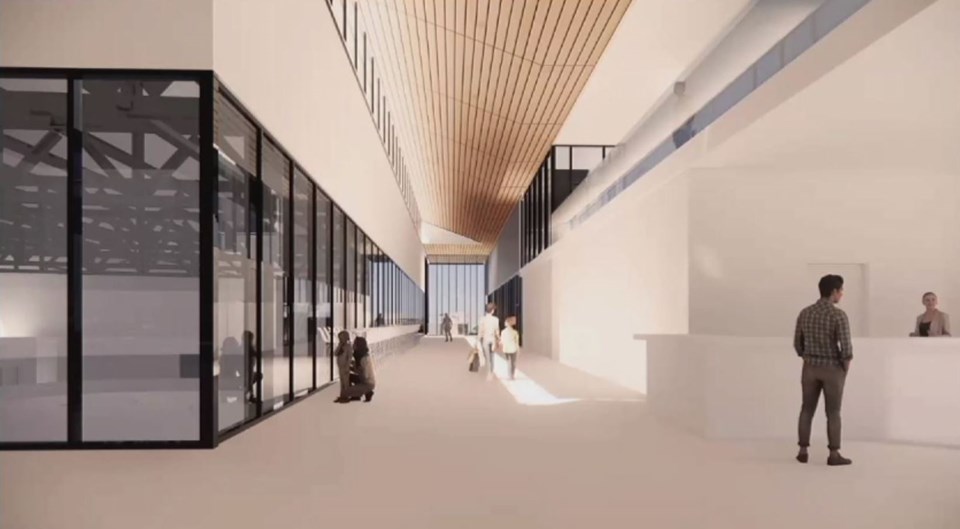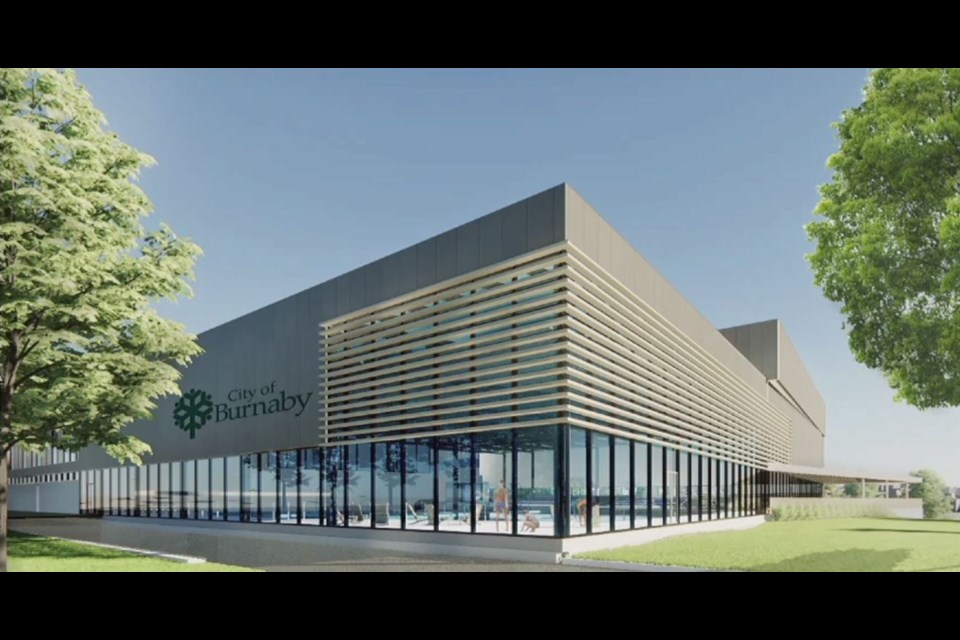Construction on the new Burnaby Lake Recreation Complex is slated to begin this July as council has approved the final contract on the pool and arena redevelopment.
Council approved the $156.4-million contract for the project at a meeting April 29, along with a contingency of $12.5 million, to Ventana Construction (Design Build) Corp. to complete the design and construction work on the project.
The contract adds on to $84 million awarded to Ventana in 2022, making the total approved amount $252.9 million.
The contractor confirmed to council it was the final price for the pool/arena project that will replace C.G. Brown Pool and Burnaby Lake Arena.
It’s been a long time coming, after the redevelopment came in “significantly over budget” last summer. Council fired the original architect and abandoned the first design.
Staff underwent “value engineering” to get the project closer to its original budget of about $187 million, a process that ended up reducing the building’s size by about 75,000 square feet.
Now, new designs for the redevelopment show what the project is planned to look like.
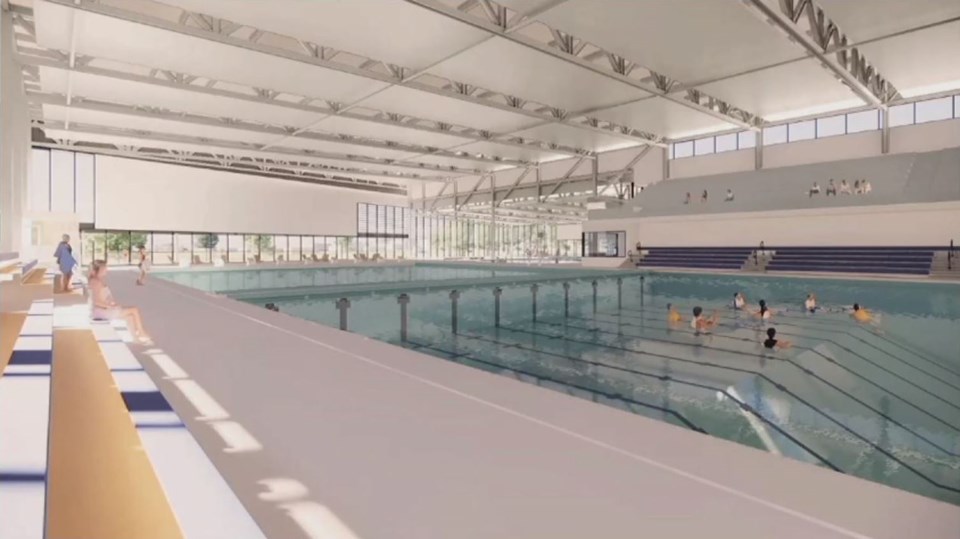
Pool and arena plans
The natatorium pool centre includes the 50-m pool with 10 lanes, two bulkheads and a movable floor that allows for flexible configurations, according to a staff report.
The pool is specifically designed for provincial-level swimming competitions.
During swim competitions, around 750 spectators can watch the activities, principal architect Sarmad Al-Mashta of Architecture49 told council.
Diving boards will be available year-round, and the complex will be home to Burnaby’s first indoor facility with one-, three- and five-metre boards, Al-Mashta said.
The combined leisure and six-lane, 25-m pool will have a barrier-free entry, water and spray toys and a lazy river.
The natatorium also includes a family hot tub, steam room and sauna.
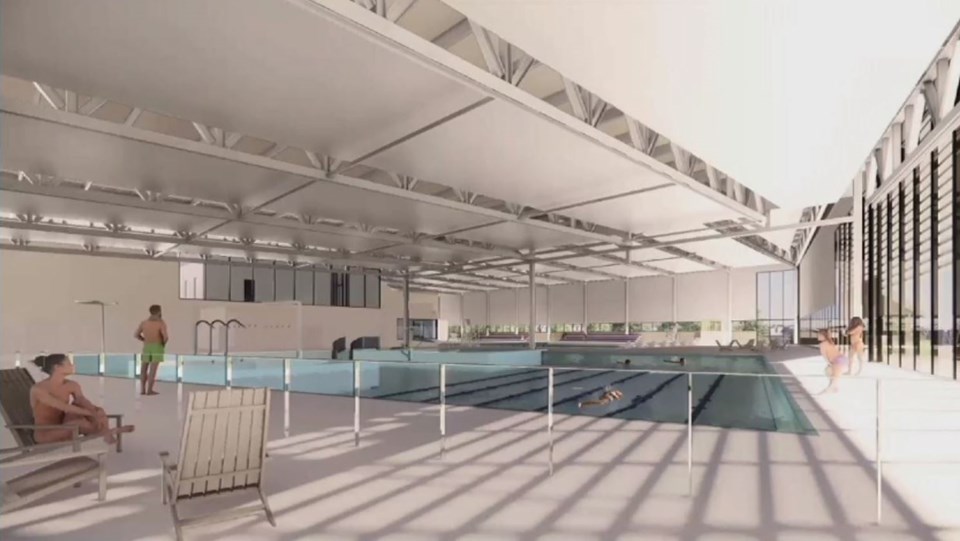
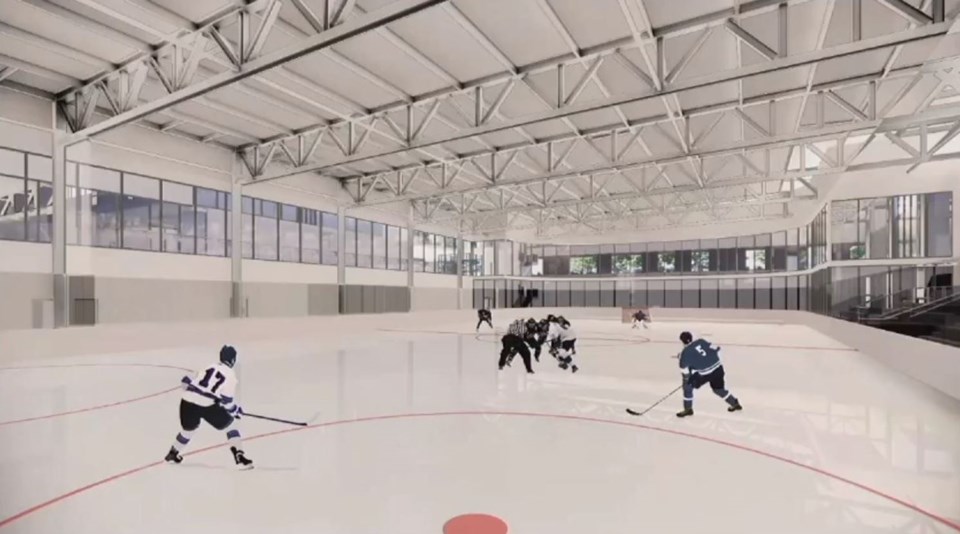
On the other side of the complex, an NHL-sized arena will meet sledge hockey and other accessibility requirements.
It will have a skate shop, change rooms and referee rooms.
There will be room for about 270 spectators to watch the arena.
The new facility will feature the Burnaby Sports Hall of Fame, celebrating local sports achievements.
James Lota, general manager of lands and facilities, told the Burnaby NOW construction will likely start in the next three months in mid-summer.
Staff said they expect the facility to be complete in the first quarter of 2028.
Bill Copeland Sport Centre will remain open during construction.
Council will begin the process in the next few months to pick a permanent name for the new facility.
Council hears from experts
The Burnaby Lake Recreation Complex is the first project to have an advisory panel of experts, after council mandated an external review of major civic projects in December as the city faces skyrocketing construction costs.
The panel included Mary Chow, an architect with more than 20 years of experience designing community recreation facilities, and Jason Glue, a construction executive with 30 years of experience in business leadership, according to city staff.
Chow noted aquatics and ice programs are “highly complex,” particularly for the Burnaby Lake project which has to balance the needs of day-to-day community members and the functions of a competitive facility.
She said she will work with city staff to look for opportunities to add value to the project and refine it in coming phases.
Glue said his review showed city staff have done “a great job in a short period of time” to find solutions for the project.
“The costs are in line with market and what’s anticipated for a project of this size and nature,” Glue said.
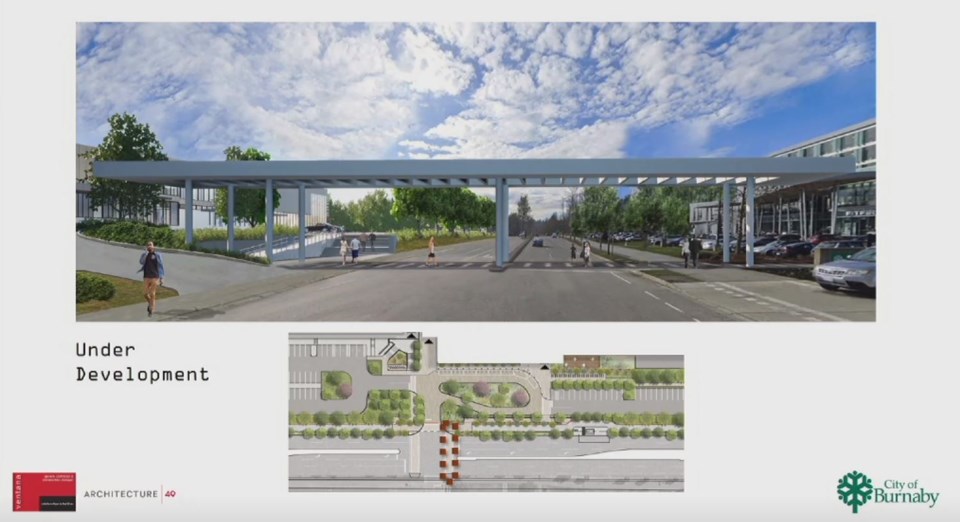
Connecting rec centres
Also under consideration is a “safe connection” to neighbouring rec centre Christine Sinclair Community Centre, possibly via a covered pedestrian crossing on Kensington Avenue.
Coun. Daniel Tetrault expressed concern about the rendering of the crossing, which he suggested could make the route more unsafe for pedestrians by being a visual distraction.
Staff said the rendering is only a preliminary design and noted it will be further developed.
Coun. Richard Lee asked about the potential for an overpass, but staff said the cost was “prohibitive” as the estimates came in between $16 million and $25 million due to the infrastructure requirements.
Lee also asked about a potential underpass, but staff said that could be even more expensive than an overpass.
“It’s actually scary to even look and investigate something like that because of costs,” staff said.
Burnaby Lake Recreation Complex highlights
- 50-metre pool with 10 lanes
- Diving tower and boards
- Combined leisure pool and six-lane 25-metre pool
- NHL-sized arena (ice/dry floor)
- Gender-neutral change facilities and washrooms
- Combined surface and underground parking
- At-grade pedestrian crossing to connect to the Christine Sinclair Community Centre
- Space allocation for a future outdoor pool (covered or partially covered) if required
- Café
