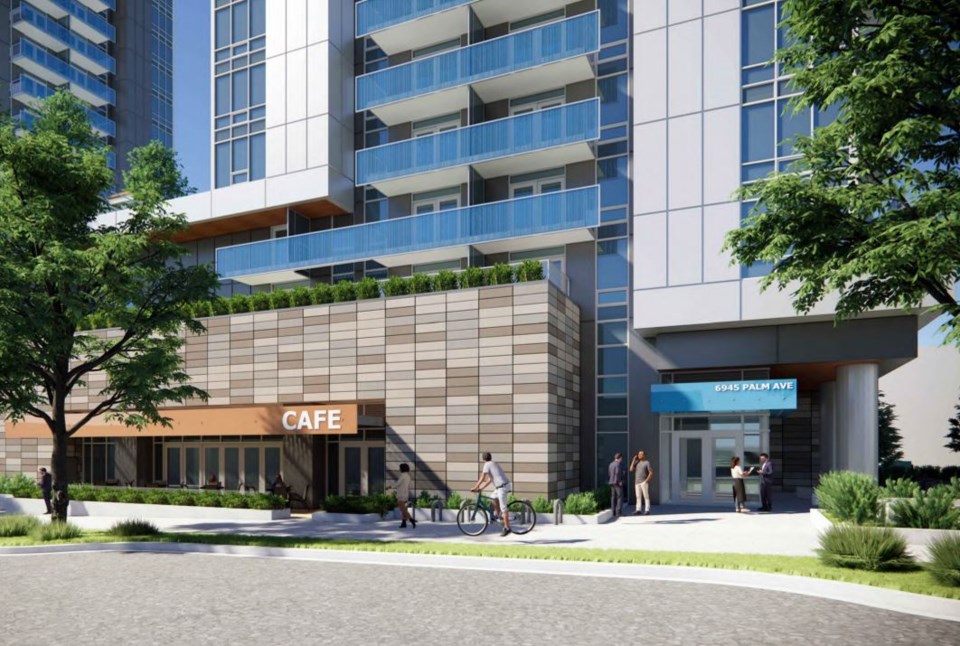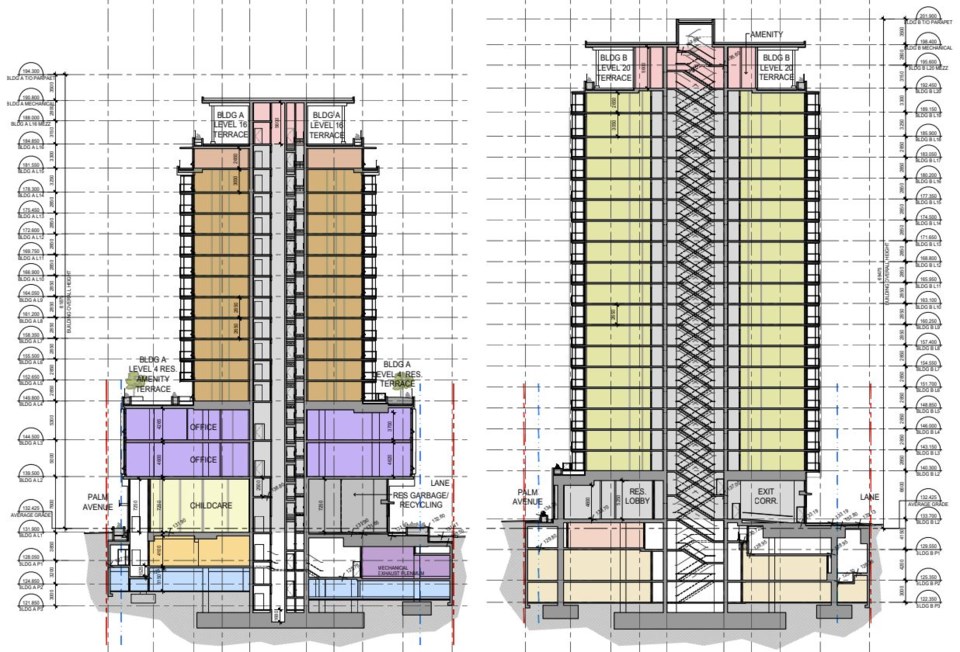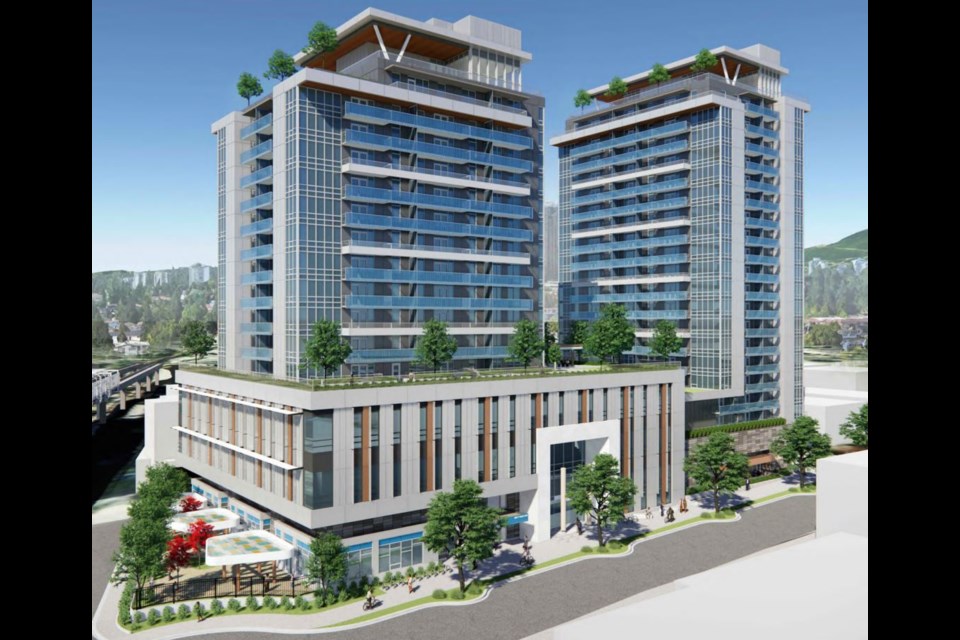Burnaby council has approved the development of two small highrises on a stretch of properties across the street from Royal Oak SkyTrain station.
The rental-only development at 6877, 6891, 6913, 6939 and 6945 Palm Ave. includes a 20-storey tower and a 16-storey tower with 292 homes.
Half of the homes will be rented at 20 per cent below the market median for the neighbourhood.
The development also includes a café space, affordable child-care facility, outdoor green space and offices for the BCGEU.

BCGEU treasurer Paul Finch told the Burnaby NOW the union is excited the project is progressing to the next stage.
"When we launched this project in 2020, we didn't anticipate the length of time the regulatory process would take," Finch said.
"Major swings in interest rates and construction costs during that period have required us to make some design changes, but with continued commitment to deliver more affordable housing options, we remain hopeful that the building will be complete in early 2027."
In August last year, the union submitted several changes to the development plan because the original version was "no longer economically feasible without modifications to the project."
The changes kept the number of residential units and the mix of uses, like office and café, but changed the size and number of parking spaces required.
Council approved the changes unanimously and did not require a second public hearing.
The first public hearing, held in 2022, for the development was contentious, as some neighbours opposed the project.
Still, the Royal Oak neighbourhood is set for more change, as the City of Burnaby is currently drafting a Royal Oak community plan and the province has introduced new legislation allowing for much taller minimum heights near SkyTrain stations.
The mix of the BCGEU development's 292 rental homes includes:
- 18 studios between 479 and 485 sq.ft.
- 115 one-bedrooms between 538 and 644 sq.ft.
- 106 two-bedrooms between 733 and 842 sq.ft.
- 53 three-bedrooms between 935 and 1,098 sq.ft.
The project includes:
- 128 vehicle parking spaces
- 606 bike lockers and 68 bike rack spots
Correction: An earlier version of this story stated 20 per cent of the units would be rented at 20 per cent below the neighbourhood median. That is incorrect. The correct amount is half of the units.






