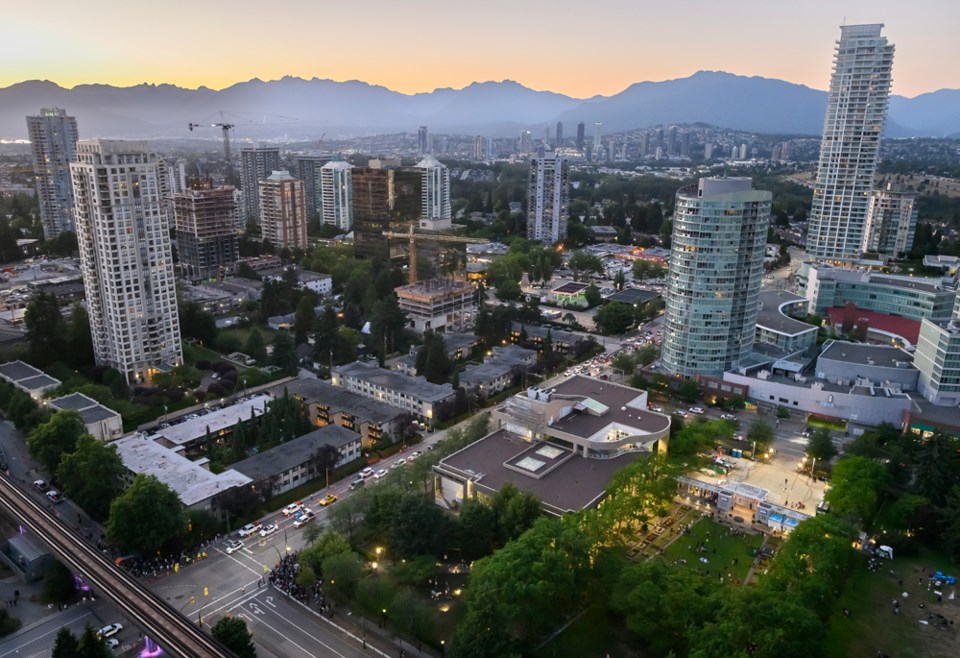Burnaby residents can share their thoughts on an early draft of the city’s most important community-planning document.
Burnaby’s Official Community Plan (OCP), which will set the high-level policy direction for the next 25 years, is now in the drafting stage.
Burnaby expects to add 100,000 people and 50,000 jobs by 2050, and it has offered two growth scenarios which lay out different visions of where housing gets built in the city.
The first is the “baseline growth scenario,” which puts higher density growth in established locations with high-capacity rapid transit.
This scenario would mean a higher proportion of residential land would be designated for small-scale multi-unit housing forms like multiplexes.
The alternative scenario is the “corridor growth scenario,” which has more land designated for low and midrise apartments, townhomes and rowhomes between the higher density centres and lower density areas.

The baseline scenario would have a slightly higher proportion of people living within 800 metres of a SkyTrain station and less diversity of housing options, as more of the growth would be in high-density, transit-oriented areas or small-scale housing forms.
It also includes a proposed new urban village at Holdom SkyTrain station.
The corridor growth scenario would have a higher proportion of townhomes, rowhomes and lowrise apartments.
It would also include a “transit-supportive growth area” along Willingdon Avenue and other frequent transit corridors, as well as proposed new urban villages on Willingdon Avenue and at Burnaby City Hall.
The city’s policy guides, which the public is invited to comment and give feedback on, include various topics such as:
- transportation
- housing
- parks
- climate change
- heritage
- economic development
- Indigenous cultural heritage
There are different online surveys for each topic, so community members can provide feedback on the specific issues of importance to them.
The city has also offered three possible aspirational “vision statements” describing the desired future statement of Burnaby:
- Option 1: “Burnaby is a safe, thriving, green city with a vibrant economy and connected neighbourhoods that people want to live in and be in for generations to come.”
- Option 2: “Vibrant and connected, green and safe – Burnaby is a place we can all call home.”
- Option 3: “Burnaby is a safe, green and affordable city where people in all their diversity can prosper.”
The engagement period will close on June 9.
The input on the two growth scenarios will inform the creation of the parcel-based land use map for the OCP.
Staff plan to have the draft of the land use map ready for public comment in September 2024.
Engagement opportunities
The city will also host two in-person open houses for the plan:
- Saturday, May 25 from 11 a.m. to 4 p.m. at the Metrotown branch of Burnaby Public Library (program room on the main floor)
- Sunday, June 2 from noon to 4 p.m. at Brentwood mall (former Coles space on the lower level)
A virtual open house will be held Thursday, May 30 from 7 to 8:30 p.m.; online registration is required to receive the meeting link.
Registration is encouraged but not required. If you require accommodations or translation services, the city asks you to register in advance to ensure your needs can be met.





