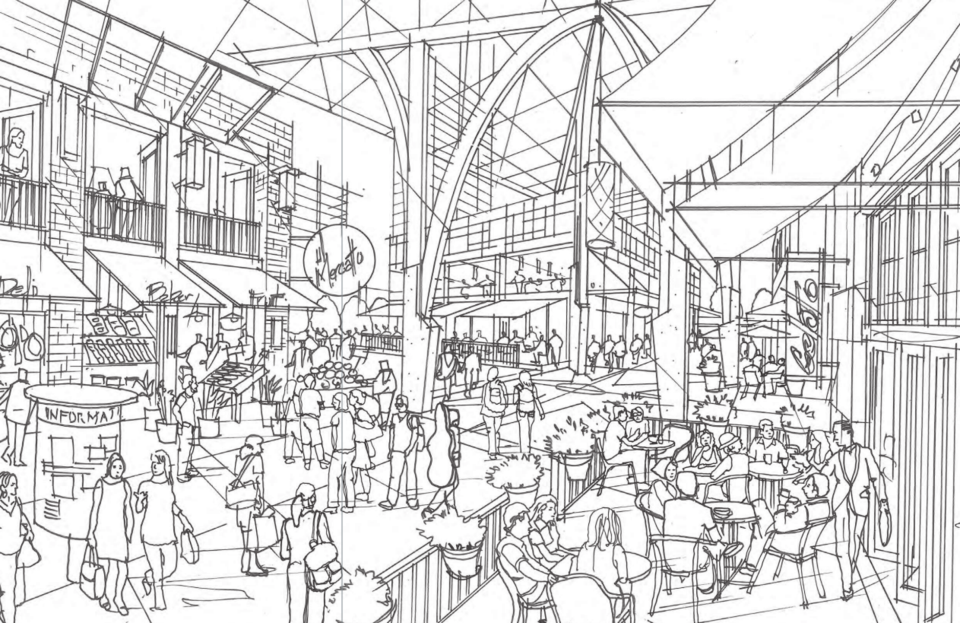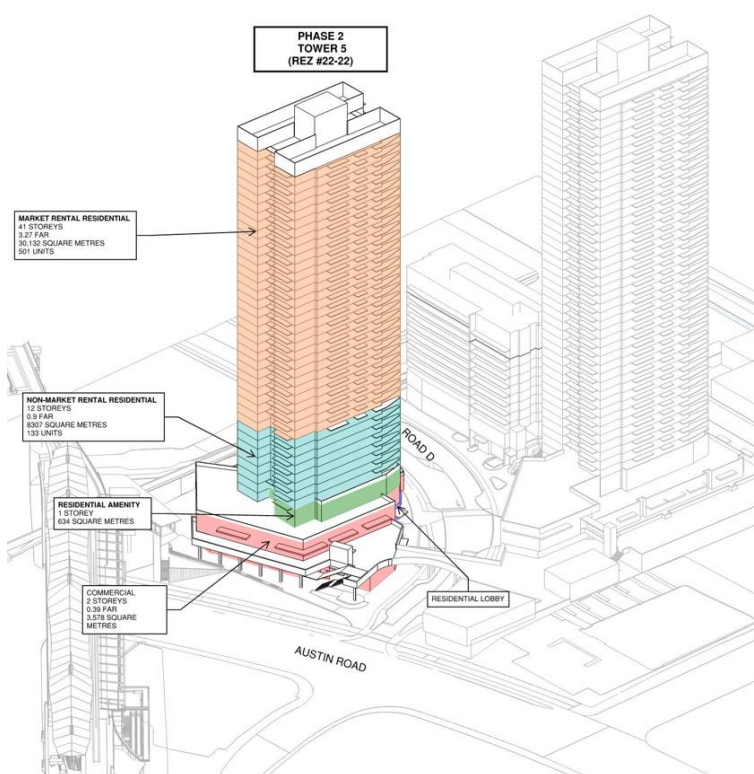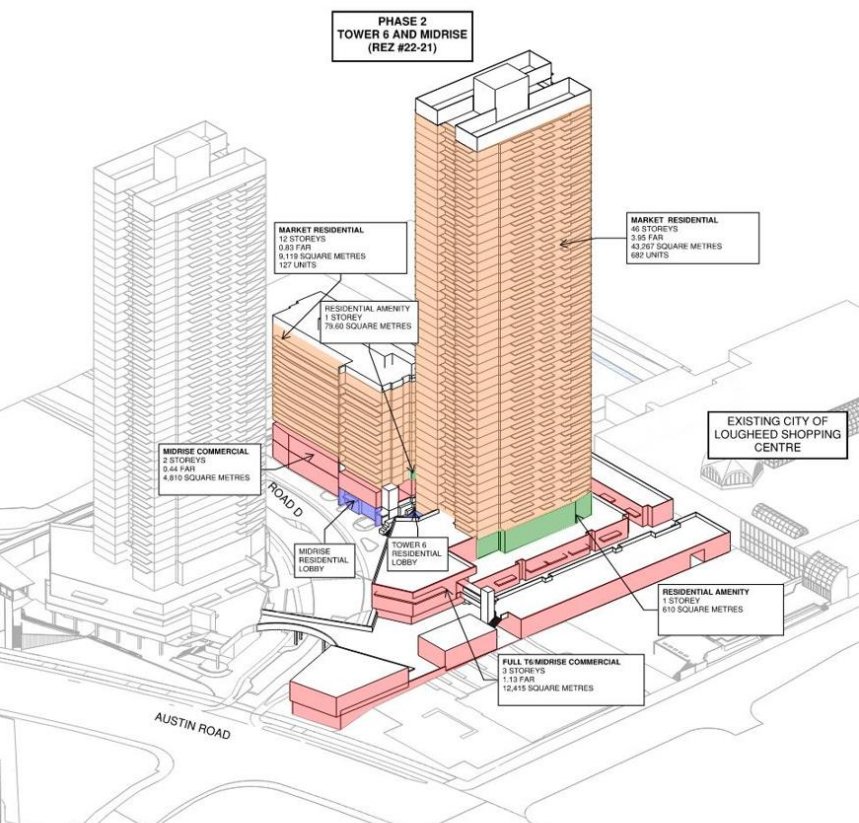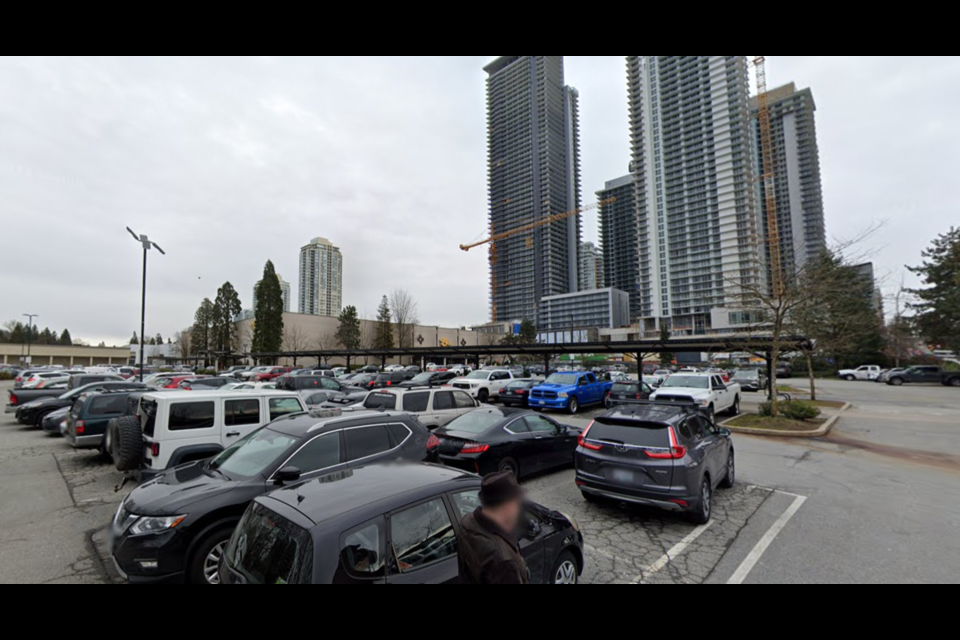Plans for the next phase of a massive mall redevelopment in Burnaby have been unveiled, including more than 1,440 new homes.
Phase 2 of Shape Properties’ the City of Lougheed mall redevelopment at 9855 Austin Rd. includes a 46-storey condo tower, 12-storey condo midrise and 43-storey rental tower with shared underground parking.
City council unanimously gave an initial OK to the project at its meeting Dec. 16, but the project must still go through four more major approvals.
A staff report indicates the two towers are part of an “integrated phase” of the Lougheed master plan, as many of their public amenities are planned to intersect future property lines.
Currently on the development site is surface parking for the mall and part of the former Hudson’s Bay store, as well as a pedestrian connection between Lougheed Town Centre SkyTrain station and the mall.
Tower 6 is actually planned as a 46-storey condo tower and a 12-storey condo midrise, including three storeys of retail and office commercial, as well as a public plaza.
Tower 5 would be a 43-storey rental tower with 501 market rentals and 133 non-market rentals (rented at 20 per cent below the CMHC median for the area).
The building would also include a two-storey commercial retail podium.
Two new internal roads are also proposed as part of this phase, currently called “Road D” and “Road B,” as well as a pedestrian bridge over Road D.
The overall Lougheed master plan includes a 320-metre “Pedestrian Spine,” a pedestrian-only, weather-protected connector running from a transit plaza south of Austin Road to Cameron Street in the north.
Phase 2 would include the first part of the pedestrian spine.

The roof for the entire pedestrian spine is planned as part of later phases of the Lougheed master plan “to provide a seamless and uniform design,” according to the report.
The developer will also create pedestrian links to a planned public park, from Road D and the pedestrian spine, as part of Phase 3.
The two towers would share an underground vehicle parkade with:
- 417 residential spaces
- 291 commercial spaces (that can be shared as residential visitor parking)
- About 1,820 bicycle parking spaces
The four highrise towers of Phase 1 of the City of Lougheed development were completed in 2023.
Staff noted new provincial legislation has “prohibited” public hearings for residential developments that are consistent with a city’s Official Community Plan, so there will be no hearing for these developments.

Lougheed Tower 5: 634 rental units
Non-market rentals
- 49 studios
- 33 one-bedrooms
- 17 one-bedroom plus den
- 34 two-bedrooms
Market rentals
- 187 studios
- 127 one-bedrooms
- 63 one-bedroom plus den
- Four two-bedrooms
- 120 two-bedroom plus den

Lougheed Tower 6: 809 condo units
- 274 studios
- 212 one-bedrooms
- 106 one-bedroom plus den units
- 77 two-bedrooms
- 137 two-bedroom plus den units
- Three three-bedrooms
The report does not include the sizes of the units, as it says “final unit types, unit sizes and floor plan designs may be further refined.”





