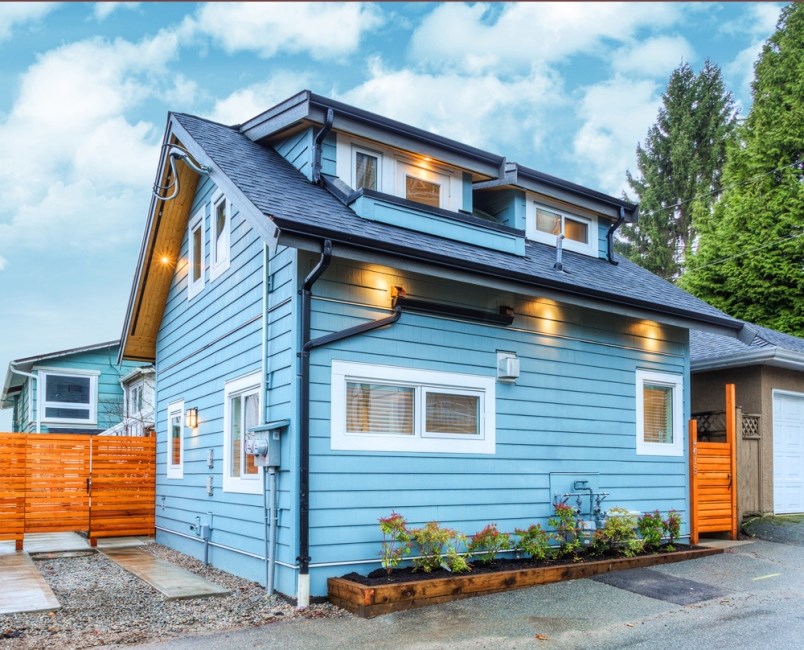Burnaby council has given the greenlight on developing a process that will lead to allowing residents to add laneway houses on their properties.
Council approved Monday a process to develop regulations and guidelines for new housing models in the city – a process that will include public consultation.
“The work outlined in this report will focus on permitting laneway homes on single-family properties that have access to a constructed laneway, and permitting suites in semi-detached houses on two-family properties that have access to a constructed laneway,” reads a city staff report. “Permitted zoning districts, access requirements, minimum lot dimensions, and other criteria will be determined during the review.”
The process will focus several concepts:
- laneway homes in single family areas;
- additional accessory dwellings in single family homes without a laneway home;
- two suites in semi-detached homes or fourplexes in duplex zoned lots;
- staff explore the affordability aspect of allowing increased densification in single- and two-family zoned areas.
The plan stems from council’s adoption of a strategy called HOME: Burnaby's Housing and Homelessness Strategy, a 10-year “action plan” for housing in Bumaby that includes implementing a program to introduce more infill housing choices in the city.
A year ago, council received the Burnaby Housing Needs Report, which identified a need for more rental housing and more housing choices for those “seeking ground-oriented housing in walkable, residential neighbourhoods.”
“Housing Choices is a multi-phased, multi-year program to introduce new housing forms to Bumaby's neighbourhoods,” says the city report. “It will focus on missing middle housing, which includes duplexes, triplexes, fourplexes, sixplexes, courtyard clusters, rowhomes, townhomes and low-rise apartments, and will also introduce accessory units such as flex suites, secondary suites and laneway homes.”



