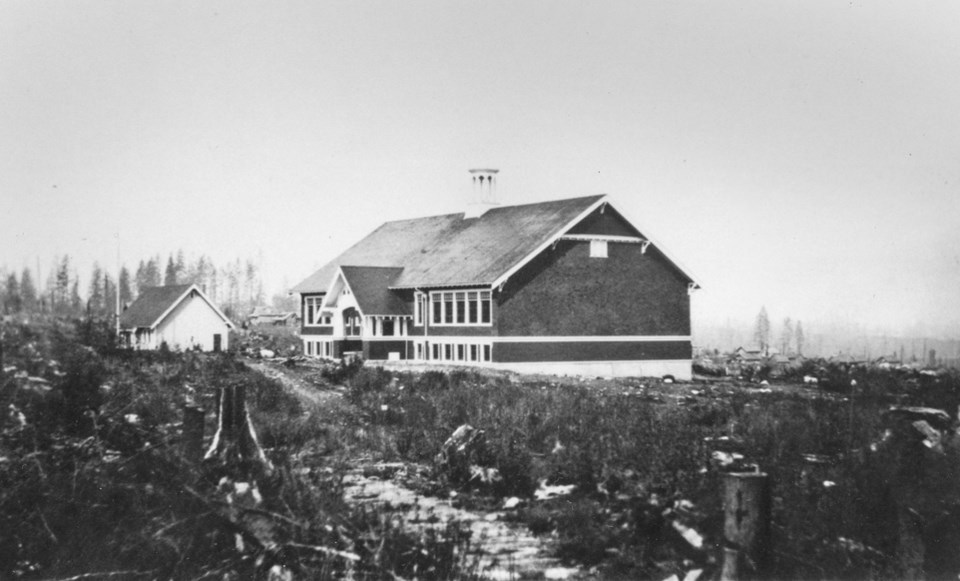When bugs rain down from the ceiling of your school district’s administrative building, it’s time for a change.
Plans to replace the Burnaby school district’s 70-year-old offices at 5325 Kincaid St. have been afoot for more than a decade, but bugs falling from the board room’s ceiling onto school officials’ heads during a meeting a couple years ago was the final straw, according to vice-chair Baljinder Narang.
“You know those flimsy panels? I think that panel must have either displaced or cracked or something, and these things fell out,” she said. “That’s when we said, ‘OK, enough is enough. We need to move on this.’”
Such events should be a thing of the past by about June 2021 with the construction of a new $15-million administrative building at the site of the Schou Education Centre at 4041 Canada Way.
The recently announced project will include a restoration of Schou Street School, a 1914 heritage building that will be incorporated into the new facility via walkways.
The project will be funded entirely by the sale of the Kincaid property, according to secretary-treasurer Russell Horswill.
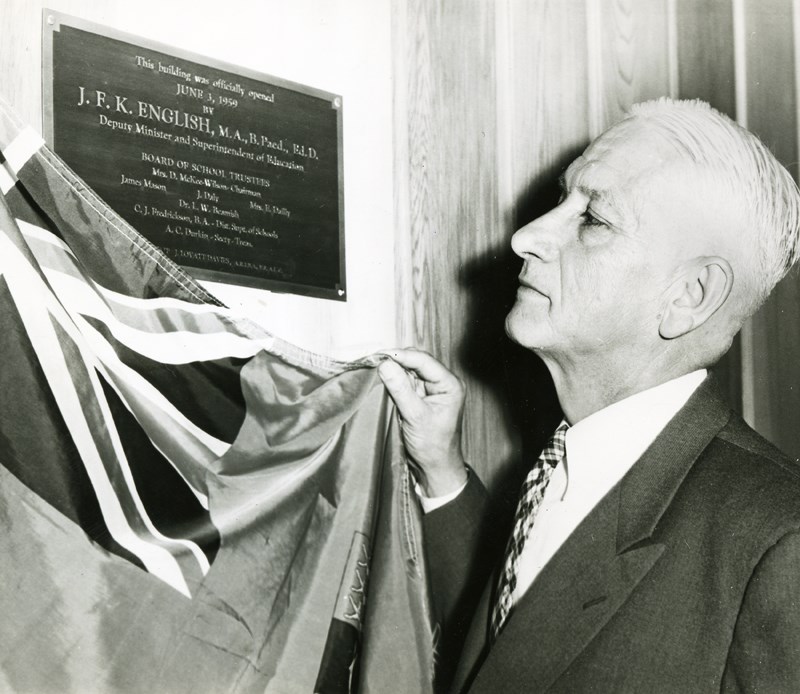
The current office was built in 1958 on what used to be rural land before the existing residential neighbourhood sprang up around it.
The property is zoned public institution, but the official community plan for the area calls for residential, so the district has applied to have it rezoned.
“The plan would be to rezone it in a way where it matches the residential neighbourhood around it, so that would produce a number of residential lots that would then be put up for sale,” Horswill said, “and the land value of that disposition is going to be about $15.4 million, which is almost identical to the cost of what we need to build the new building.”
While the provincial government gives district’s extra capital money to build new schools, there’s no funding for administrative buildings, he said, so the district has had to be creative to avoid money coming out of its operating budget.
The Kincaid rezoning application was submitted in December.
A more complicated rezoning application for the Schou Street School property went before city council on Dec. 6.
That application requires a heritage revitalization agreement, including a detailed heritage assessment, conservation plan, restoration, and preparation of a maintenance plan.
A landscape plan will also be required, including the retention of existing horse chestnut trees.
The new school district offices will measure about 26,000 square-feet total, with the heritage building representing about 40 per cent of that.
The new section, a two-storey building, will go up on the east end of the site where the parking lot is now.
A new building is an exciting prospect for district staff, according to superintendent Gina Niccoli-Moen, who’s worked at the Kincaid offices for 10 years.
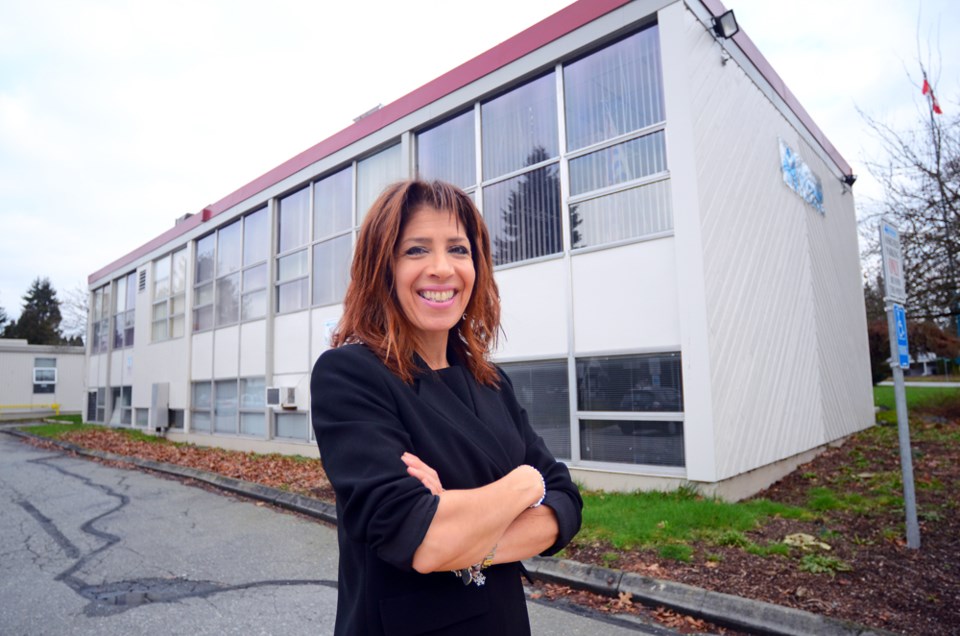
Decades of renovations and additions have turned the old buildings into a bit of a warren, according to staff.
“Obviously, you know, we have an amazingly talented and professional group of people,” Niccoli-Moen said. “It’s close knit and they’re highly collaborative, but you’re almost forced to be in a good way. People are almost working on top of each other. There comes a time when we have to look at modernizing and updating work spaces.”
The shortcomings of the current building range from not having enough washrooms to not being within easy reach of transit.
It also doesn’t have enough space to house all of the district’s departments, some of which currently operate out of different buildings around the city.
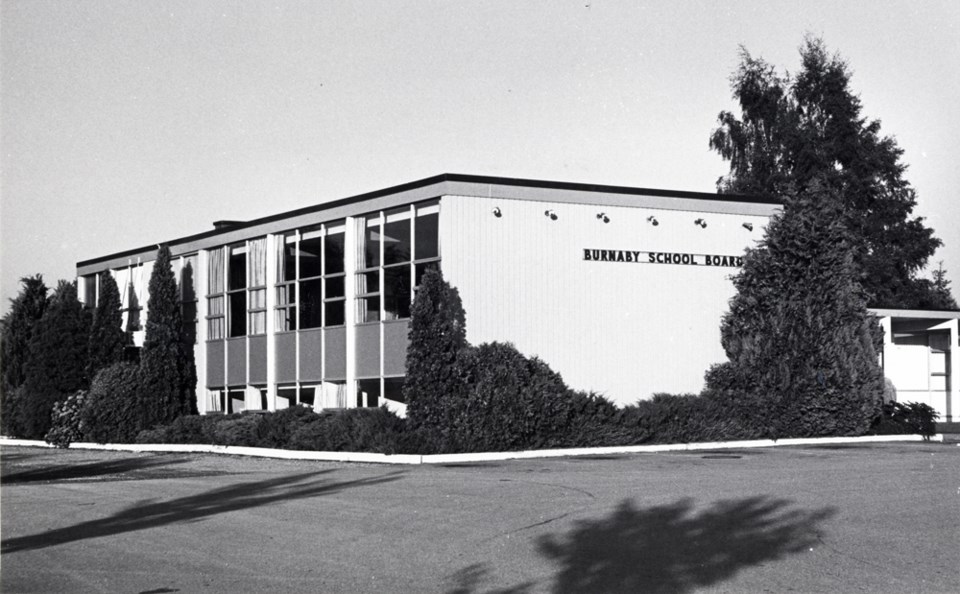
Then, of course, there are the environmental concerns, including the occasional ceiling bugs.
“In this day and age, we should be able to provide a much better work environment for our employees,” Narang said.
Not the first plan
This isn’t the first time the school board has announced plans for a new office building.
In 2008, the all-Burnaby Citizens Association board announced it was going to partner with the all-BCA council on a new building on city land near city hall that would house the district offices and the city’s parks, recreational and cultural services.
The district and city agreed to split a $262,500 preliminary building design bill in May 2008.
The plan was still alive in November 2009, when the city’s finance and civic development committee agreed to recommend council spend another $350,000 to complete the preliminary design and cost estimate.
After the school board got permission from the ministry of education in 2010 to sell the Kincaid property, however, it reconsidered and ultimately decided to pull the plug on the partnership sometime in 2013 or 2014, according to Narang.
“I think future growth was really a key issue and independence because, you know, at the moment we enjoy such a good relationship with the city; we kind of have the same political affiliations, but we’re not naive,” she said. “Those things can change, and then we would be in a marriage that may not be that comfortable down the road for other people.”
Did you know? Seven Schou facts
1. The land at 4041 Canada Way, where the Schou Continuing Education Centre currently sits, was donated to the school board in 1911 by the real estate firm of Leibly & Blumer in anticipation of increased settlement.
2. The Schou Street School was built in 1914 to replace tents and temporary buildings that had been used for children in the Broadview neighbourhood.
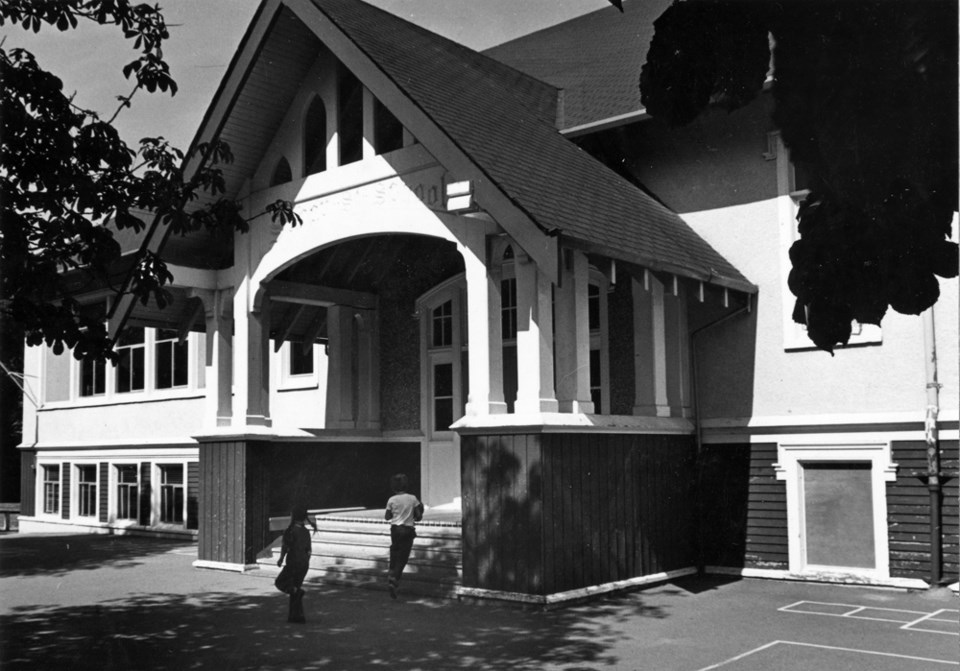
3. The school was named after the street, which had been named after Nicolai Schou, Burnaby’s second reeve.
4. This school was designed by Joseph H. Bowman (1864-1943), a specialist in school buildings, who was retained as the school board architect for South Vancouver and Burnaby.
5. One of Bowman’s first designs for Burnaby was a utilitarian two-storey school that could be built with two classrooms and later expanded to eight rooms as the district’s school population grew; five such schools were built in 1908, and then four others in modified versions between 1910-16, including the Schou school.
6. Originally designed in the arts and crafts style, the character of the school was altered in 1964 when its original siding was covered in stucco and the windows were replaced, but it has retained its original form and massing, including its front gabled entrance with recessed doorway and twinned square columns.
7. During the planned restoration, a cupola will be reintroduced on the school’s roof.
