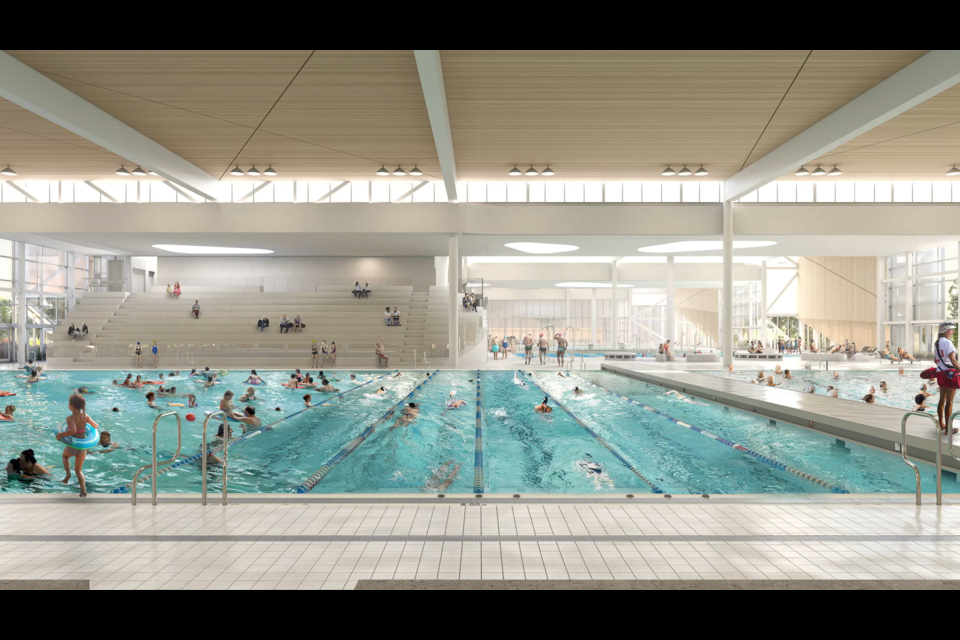Burnaby staff are recommending a revised plan for the Burnaby Lake pool and arena redevelopment that would cost $240.9 million.
The plan came in “significantly over budget” in August, and council made staff put the project on hold and go back to the drawing board to get the plan back on budget.
The new recommended design cuts out one of the three pools in the original design and costs almost 30 per cent more than initially planned.
Instead of building a separate leisure pool and 25-metre pool, the new design combines the two, according to a staff report going to council Monday, Dec. 11.
Staff have recommended the plan as they say it captures all the program elements of the original pool and arena concept “while optimizing efficiencies in both form and function.”
The facility could host provincial swimming championships and support almost all the originally planned programs, said the report.
The recommended design includes:
- A 50-metre pool with 10 lanes
- Diving tower and boards
- Combined leisure and six-lane, 25-metre pool
- The city says this combined pool would "has the potential to draw regional interest" and would have a higher water temperature than the 50m pool.
- NHL-sized arena (ice/dry floor)
- Space for a future outdoor pool (covered or partially covered) if required
The staff report said combining the leisure pool and 25-metre pool “allows for efficient delivery of a wide range of recreation programs, while at the same time satisfying the facility requirements for provincial level competitions.”
It would reduce the building’s size, and it wouldn’t require a third pool mechanical system, which staff said would make it cheaper to build and operate.
The city said the combined pool, instead of two separate pools, results in an estimated savings of $5 million.
Staff said the new design “substantially reduced” the project cost by an estimated $16 million as it uses simpler architectural and building practices.
Staff also offered a second, less expensive option for council to review.
At $187 million, the cheaper option would be the same as the recommended design but would defer building the planned ice rink to a later date.
By the numbers
The original construction cost for the project, with the three pools and ice rink, was estimated in March 2022 at $187 million.
The 2023 financial plan budgeted $195 million for the project.
By August, the construction and design for the facility were projected to cost $337.6 million, according to the staff report, an 80.5 per cent increase over the original budget.
Staff said construction cost increases were due to price escalation and market conditions, and the city said it couldn't find a way to bring the project as-is back to its target cost.
The original design would have been almost 245,000 square feet. The new recommended option would be almost 170,000 sq. ft.; the cheaper version would be more than 126,000 sq. ft.
'Overbuilding'
Staff noted operational costs, particularly staffing, utilities and maintenance, are a factor to consider.
“Public aquatic facilities and recreation centres are expensive to operate; consideration must be given to operating them as efficiently as possible,” said the report.
A report by consultant RC Strategies on the facility’s operating impact said there is a risk Burnaby is overbuilding pools.
“Burnaby is overbuilding aquatic capacity for approximately 10 years with the proposed (Burnaby Lake Recreation Complex) project scope.”
Due to the two planned pools at Cameron and Burnaby Lake, the consultant suggested there will be “less-than-optimal swimmer volumes and, consequently, higher operating costs.”
Staff estimated the higher operating costs would continue for a decade after the facility opens, while Burnaby’s population catches up to the oversupply of pools.
Staff said they will work with community to “find creative ways to maximize the use” of the pool, such as increasing school district access during the day (non-prime time).
Council will discuss the options and vote Monday, Dec. 11.





