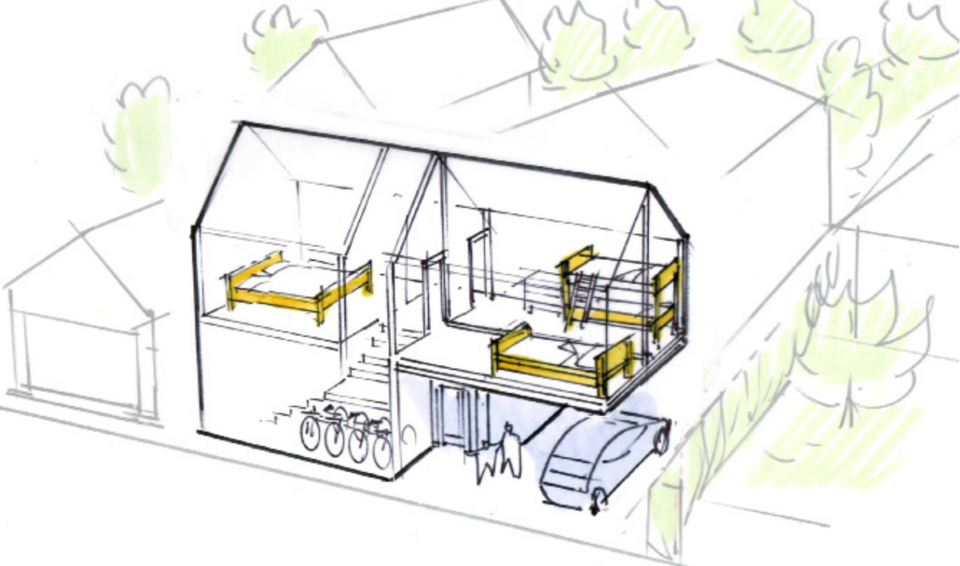Burnaby residents can have their say on new rules and regulations proposed for laneway housing in the city.
The City of Burnaby is hosting two open houses on the draft Housing Choices program on March 28 and March 29 at local community centres.
What’s the plan for laneway homes in Burnaby?
The draft program would allow laneway homes, smaller detached houses built on the property of another house, on all single-family lots in Burnaby. Eligible properties must have car access to the home from the side or back of the property.
Proposed regulations include:
- Laneway homes could be built to a maximum of almost 1,507 square feet and a minimum of 322.93 sq. ft.
- Heights would be limited to two storeys maximum (no higher than 24.9 feet with a sloping roof), but homeowners could get an additional 1.6 feet if the home is built to energy efficient standards like “passive house, net zero, or B.C. Energy Step Code 5 buildings.”
- Must be built to a minimum of Step 3 of the Energy Step Code.
- Long-term rental use acceptable, but short-term rentals like AirBnb are not permitted by city bylaws
How much parking will laneways require?
The city plans to require a minimum of one parking space for the whole property, either uncovered or in a carport, and it must include an outlet “capable of providing Level 2 charging for an electrical vehicle.”
The parking requirement is lower than the city’s current standards for off-street parking, reducing the requirements by about 60 per cent.
The staff report notes, “There are concerns from the engineering perspective that the reduced parking provisions … will increase pressure for on-street parking where there is currently inadequate supply in many neighbourhoods.”
The city’s general manager of planning Ed Kozak said the recommendations regarding parking space reflected “many tensions” in policy but added the public consultation process showed support for one parking space.
“We heard pretty loud and clear that limiting parking was something that the community was OK with, if it provided these other benefits,” Kozak told council on Feb. 27, adding the benefits included more room for lot development and green space.
The city’s Housing Choices survey showed more than two-thirds of respondents would support lower parking requirements, according to the staff report.
What about the cost?
A consultant’s financial analysis on the program showed the total costs of building a new laneway home, including construction, fees, GST and other costs, would range from about $600,000 to $840,000 if the existing home is kept, or $500,000 to $725,000 if a new home is built concurrently with the laneway.
The consultant said “achievable” monthly rents could range from $2,125 to $2,500 depending on the size and number of bedrooms.
Burnaby’s staff report on the program states, “Allowing rental laneway homes is unlikely to have any material impact on the value of single-family lots, as the laneway unit value will be largely offset by the cost of creating the new unit.”
Can laneway homes be sold separately?
Laneway houses would not be able to be sold separately from the main house, but the staff report notes, “Strata laneway homes would be very profitable and attractive from a financial perspective. If permitted, it is expected that there would be interest from homeowners and builders in this option.”
The staff reports states stratification of laneway homes (which allows the laneway home to be sold and owned separately from the main home) is not being considered for this phase of the laneway program, but it could be considered in future phases.
The staff report says allowing strata laneway homes “would likely create significant upward pressure on single-family lot values,” but suggested the city could:
- Require “significant amenity contribution” from those applying for laneway stratification
- Require the new laneway home to be sold “at a below market price”
One city councillor opposed this idea at a council meeting on Feb. 27.
Coun. Alison Gu said: “It’s a slippery route to go down; it means that single (family home) land values could skyrocket even more. If we’re talking about it now as a potential in the future, we risk speculation.”
What about suites in duplexes?
The city’s Housing Choices program up for public consultation also includes new policy suggestions for “suites in semi-detached homes,” sometimes called duplexes. Suites-in-semis will be permitted on all properties that allow two-family dwellings.
The suites cannot be sold separately from the semi-detached home and cannot be rented as a short-term rental.
The minimum size of a secondary is planned at 322.9 sq. ft. The floor area in a suite will not be larger than the floor area right above it.
The draft program states two parking spaces will be required on the property, with both spots capable of Level 2 charging for electric vehicles.
“An outdoor patio with minimum area of … 43.1 sq. ft. will be encouraged to provide open space for occupants of the secondary suite,” according to the draft program summary.
New builds including suites-in-semis are planned to require a Step Code 3 minimum.
The city will publish the open house information boards online on March 27, along with a survey for public input on the draft program.
The program will be brought to council for final approval in early summer 2023.
Laneway housing open houses in Burnaby
When: Tuesday, March 28 from 5:30 to 7:30 p.m.
Where: Confederation Seniors’ Centre (4585 Albert St.)
When: Wednesday, March 29 from 5:30 to 7:30 p.m.
Where: Bonsor Recreation Complex (6550 Bonsor Ave.)





