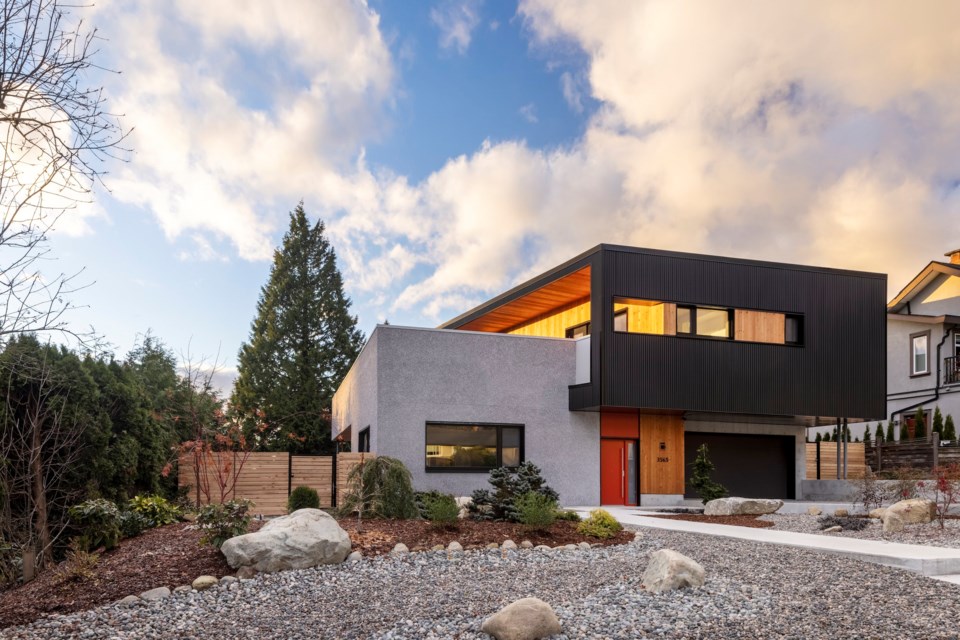After his wife found she was very sensitive to the damp Canadian cold, Burnaby resident Won Tae Kim began researching different energy efficient standards to keep a house warm.
He decided on a “passive house” — the first in Burnaby.
Burnaby’s first passive house
It’s the “world’s best system” for energy efficiency, comfort and quality, according to Bryn Davidson, residential designer and co-owner of design-build company Lanefab, which designed Kim’s Burnaby home, a few blocks from the Production Way-University SkyTrain station.
“The goal is to have a building that uses 90 per cent less energy (for heating) compared to a typical building,” Davidson said.
Kim and his wife moved into their new home in March this year and said they haven’t had to use the heating system yet.
In the summer, while many Metro Vancouver homes were blasting air conditioning, Kim said it was enough to use the air conditioning about five times.
He said there is no more gas bill to worry about and the electric bill is half of what it used to be.
Why passive house?
Passive house standards reduce the need for heaters and air conditioning in the home, with thicker walls, extra insulation, upgraded windows and doors, and more air tightness to prevent drafts and air leaking through windows, walls or the roof.
A mechanical ventilation system brings in fresh air through the house and exhausts the air without losing heat.
“You can have a much smaller mechanical system and you can also have a house that stays comfortable, even during extreme cold or heat waves, even if the power goes out. It’s more resilient,” said Davidson.
Building in Vancouver
Davidson said because the energy model is so rigorous and predictable, cities like Vancouver have made it a part of their climate action plans to reduce building emissions.
He said Vancouver now offers zoning incentives, including allowing homes to be built about 15 per cent larger, if they are certified as a passive house.
Other municipalities are “quite behind” Vancouver, according to Davidson, who said the first step is removing barriers to building green.
“As an example, our typical passive house project has a 17-inch-thick wall. If you’re in a typical city, they’re going to count all of that thick wall against your floor area.”
Kim’s house is newly built, but Davidson said older homes can also be retrofitted to slightly less rigorous passive house standards.
“It can be quite difficult to achieve the full standard with an old building. … In many cases, retrofits can be the best performance from a climate point of view, because you’re reusing a lot of those existing building materials, as opposed to building something from scratch.”
Davidson said there’s a five- to-eight per cent cost premium in building to passive house standards.
“To build a passive house, it costs more, but for the long-term, we think they’re cheaper,” Kim said.




.jpg;w=120;h=80;mode=crop)
