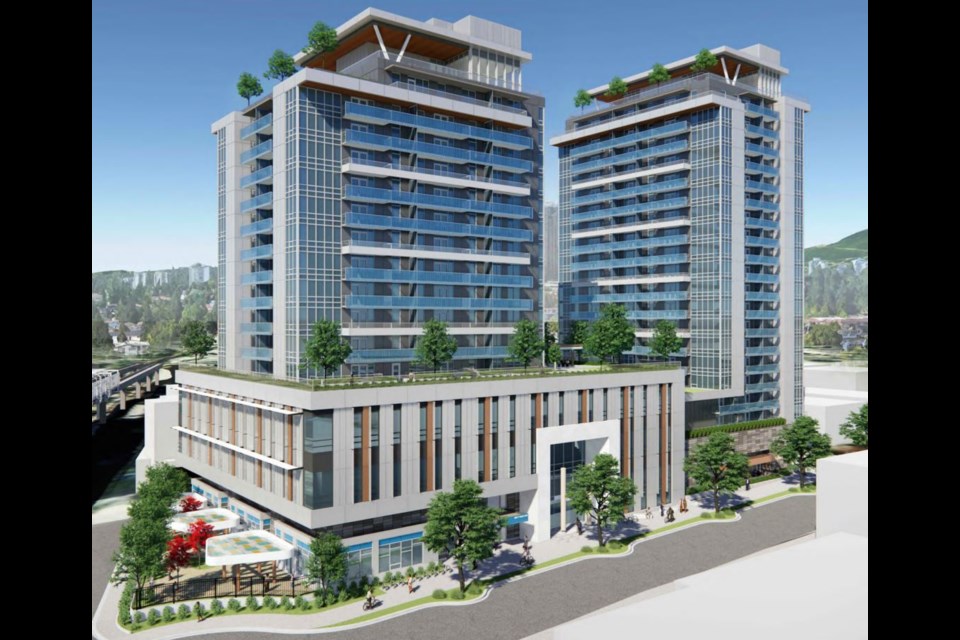Market conditions are forcing design changes upon a union-developed affordable rental project in Burnaby.
Developed by the B.C. General Employees' Union (BCGEU), the project's original design and affordability plan is "no longer economically feasible," according to a report going to city council Monday (Aug. 28).
The development at 6877, 6891, 6913, 6939 and 6945 Palm Ave., which made headlines last year, was proposed with two towers including 292 rental units above BCGEU offices, as well as a café and an affordable child-care facility.
With "significantly" escalating financing and construction costs, the BCGEU has submitted 22 proposed changes to Burnaby council, which the union says are "necessary" to keep the non-market affordability target without reducing the number of rental units.
The rental housing was planned to be rented at a mix of non-market and market rates.
Half of the 292 rentals were going to be rented at 20 per cent below the Canada Mortgage and Housing Corp.'s market median rate.
The proposed changes to keep those affordable units at those rates include reducing the buildings' "overall bulk" and decreasing the gross floor area for the development.
What's changed?
Some proposed development updates include:
- Eliminating the residential podium with 34 units connecting the two residential towers;
- Replacing the majority of the double-height fitness area on Level 4 of the smaller tower with two levels of residential units (resulting in an increase of the smaller tower from 15 to 16 storeys; the remainder of Level 4 on the smaller tower is proposed to be a double-height office fitness area)
- Replacing the Level 18 and 19 terraces of the taller tower with residential units;
- Reducing the footprint for the commercial office link between the commercial podium and the taller (20-storey) tower;
- Slightly increasing the office podium and tower heights to “enhance livability” of the residential units;
- Adding two more adaptable units;
- Turning the Level 1 print shop into a storage area;
- Reducing the residential parking from 0.6 spaces per unit to 0.44 spaces per unit and eliminating one underground parking level;
- Changing the classification of “conference centre and meeting rooms” to “office (meeting rooms)” to reduce required parking for that space. The area will be primarily for the use of BCGEU office tenants during business hours and may be rented out to community members on evenings and weekends.
A second public hearing?
Generally, a development's building form cannot be changed after its public hearing.
If changes need to be made, the development must return to a second public hearing for discussion.
But if the alterations don’t change the use of the development or its number of units, council can approve the changes without returning to the public hearing.
Burnaby staff are supporting the approval of the changes to the BCGEU development without a second public hearing.
Council will vote on the matter at its meeting on Monday (Aug. 28).





