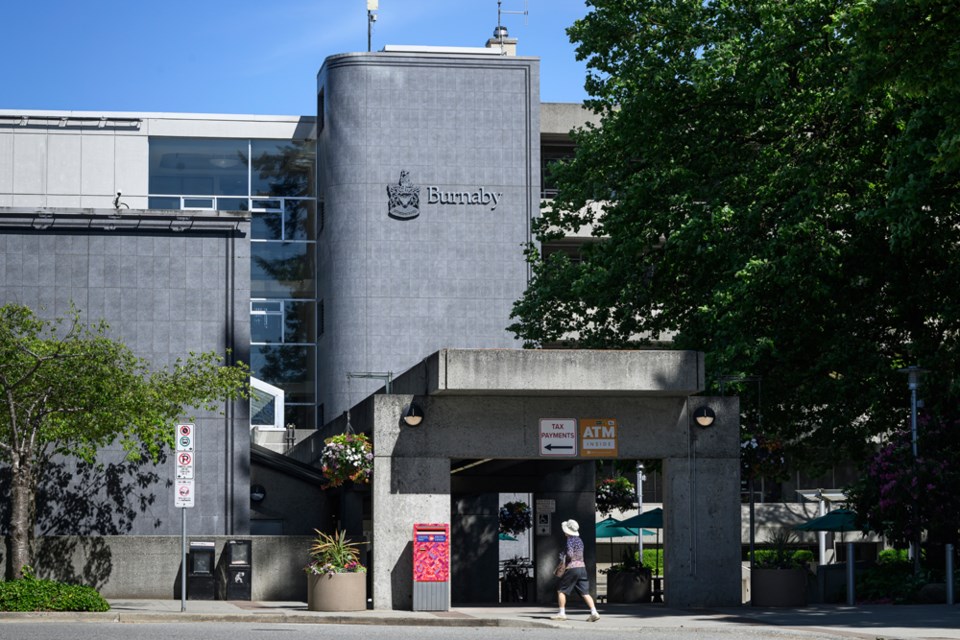City staff are recommending Burnaby’s aging city hall buildings be demolished to make way for a new campus.
The plan comes four months after councillors vetoed the idea of moving city hall to Metrotown due to public opposition.
Now, staff have recommended council choose a “full new build” that would include the demolition of two existing 1950s city hall buildings that don’t meet current seismic, accessibility or sustainability standards, according to a new report.
“Over the last 68 years, city services have long outgrown the building,” the report said, noting the current facility at 4949 Canada Way is spread across four buildings, which is inconvenient for visitors and staff.
The facility needs to be updated to current standards, according to the report.
Staff suggest the new facility should be developed using a “modular space layout” to allow the facility to adapt to future workflows.
The most important factor for space needs will be the growing number of staff, according to the report, which says a total of 355,000 square feet is needed for the new city hall.
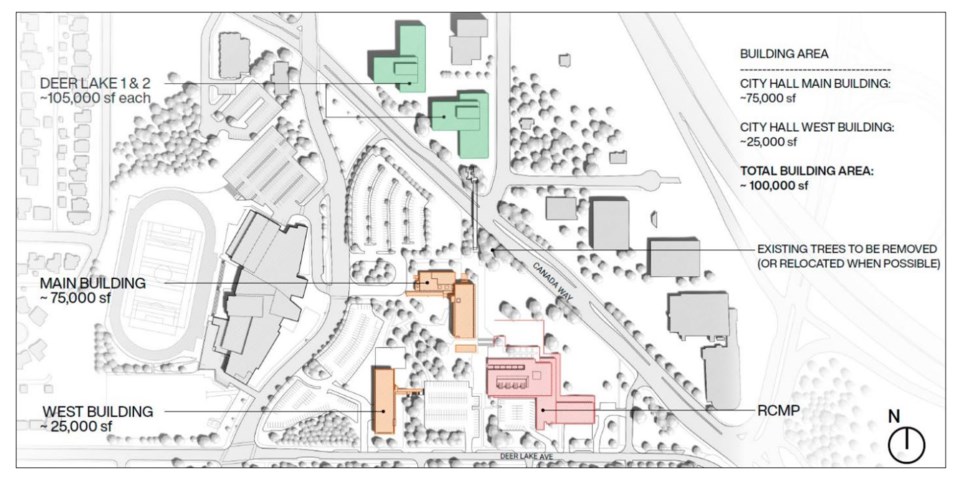
Demolition vs. renovation: Burnaby City Hall edition
The report offers council two choices for how to proceed with updating the aging facility, and both options involve a phased approach using soon-to-be vacated space at the neighbouring RCMP facility.
The “full new build” option includes demolishing both the main and west buildings of city hall and developing four new buildings.
The first phase would see a 105,000-sq.ft. building constructed east of the main building.
Staff would relocate to this building when complete at the same time as RCMP staff relocate to their new facility. This is estimated to be in 2027.
Demolition of the RCMP building and existing city hall facilities would follow and then the construction of the next three buildings, which could be complete by 2031 or 2032.
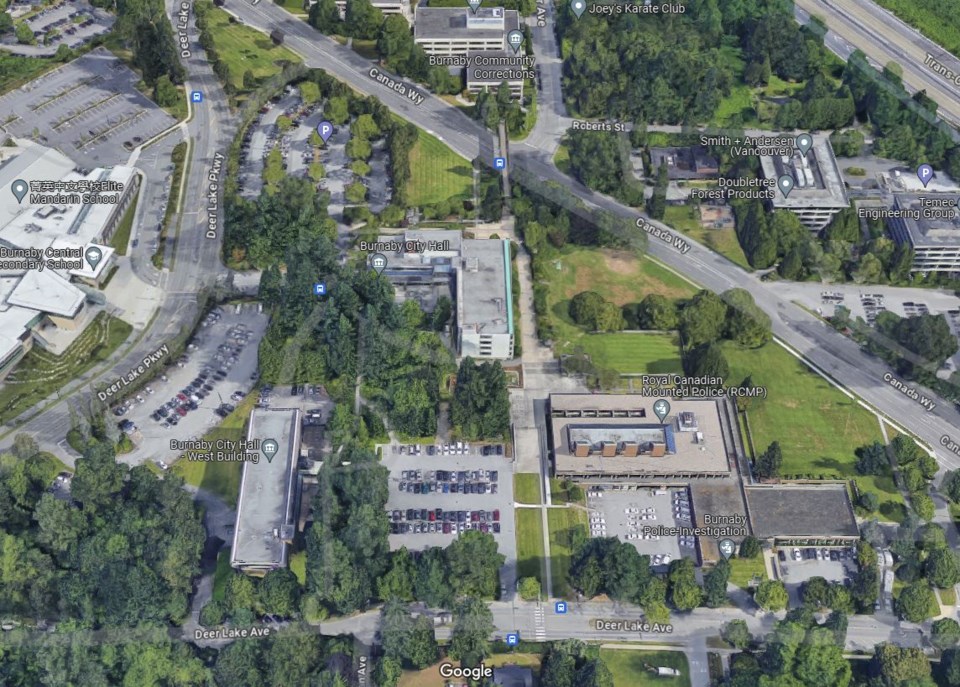
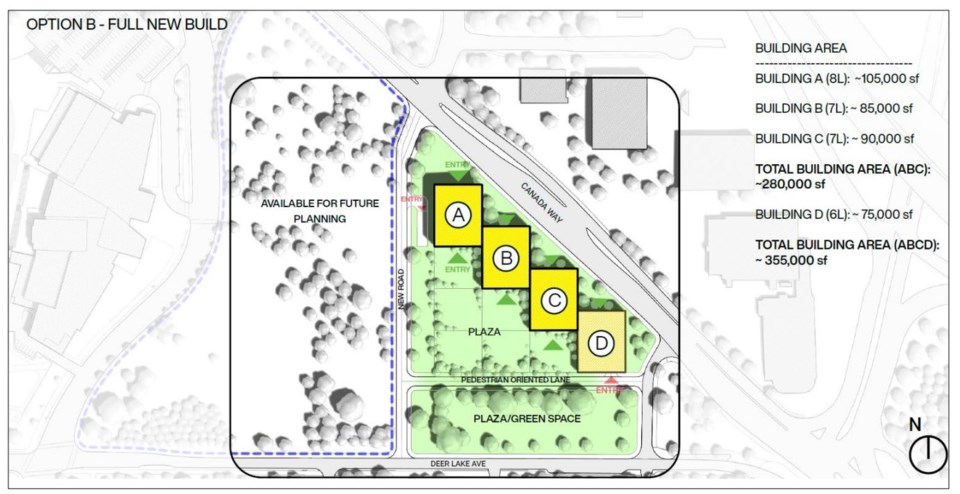
A large chunk of land immediately west of the new facility would become available “for future planning” where the current 1950s buildings stand today, and a new road would be created, according to renderings in the report.
Staff said the future of that land would be the subject of future studies and approvals of council.
“The proximity to the natural lake environment provides an extraordinary opportunity to deliver a more vibrant public space that can accommodate different outdoor programming and future community buildings,” said the report.
The four new buildings would meet all seismic sustainability, accessibility and inclusivity requirements, as well as post-disaster requirements, which would allow city hall to provide government services after a “disaster event.”
They would also be designed for zero-emissions (the report states the city’s goal is to eliminate all on-site use of natural gas).
Renovation option
Staff also offered a second option, which they call “Renovation and Expansion.”
The first phase of the renovation would also include constructing one building to the east first, relocating staff there, and then renovating the existing 1950s facilities.
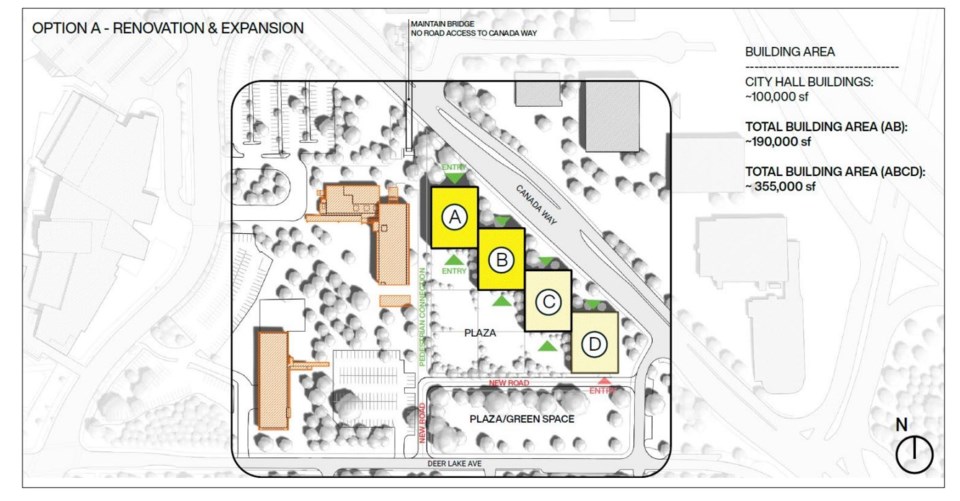
After the RCMP building is demolished, the next three buildings could be constructed, though the report notes two of the buildings may not be required in this scenario.
Staff estimate the first building could be complete by 2027, and renovations to the existing buildings along with the construction of the later three buildings could be finished by 2030 or 2031.
This option would not include post-disaster design requirements.
The report noted most of the buildings' components, including its windows, are expected to reach their end of life within 15 years.
Additional parking would be required for both options, which would add to the project cost.
Cost estimates are expected to come to council this summer.
Council will discuss the report and vote on the matter at its next meeting Monday, Jan. 29.
