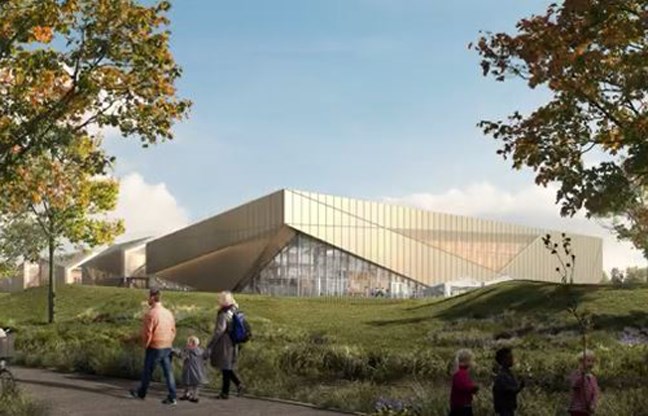One major complaint about the aging CG Brown Memorial Pool is that it’s so dark and dingy.
Its replacement will smash that complaint to smithereens based on a new video unveiling the City of Burnaby’s vision for a replacement to the pool and Burnaby Lake area.
The video – posted below – has been released so people can watch and then comment during a virtual open house set for this Thursday at 6 p.m. You can register now to receive access instructions and link to the virtual open house by emailing: [email protected]. Construction is expected to start in 2022 annd last until 2023.
Built in the early 1960s, the pool and arena have reached the end of their useful lives and “no longer satisfy community needs and expectations,” says a posting by the city.
The plan is to replace the existing facilities with a new facility on the same site, located at 3676 Kensington Ave. The new facility will be integrated with the existing Bill Copeland Sports Centre, and is intended to form part of the overall campus of sports facilities and fields with the Burnaby Lake Sports Complex area.
Based on the video, the facility will be a stunner, filled with huge windows with natural light shining on natural wood and public art pieces. The video swoops in and out each part of the project.
The new facility will encompass:
- a central entrance lobby and social space;
- an NHL-sized arena pad with five change rooms, support offices, a multi-purpose room, a skate shop, and 200 spectator seats;
- an aquatic facility that features the following: a zero-barrier entry 50 m pool with recreational diving facilities and features (moveable floor and bulkheads) to support a range of programs; a zero-barrier entry 25 m pool, a leisure pool, and a family-sized hot pool; supporting on-deck and off-deck amenities including a leisure and wellness zone, sauna and steam rooms, 550-seat spectator seating area and other viewing areas, multi-purpose room, change rooms (accessible, universal and gender-specific) and life-guard and administrative offices and supports; and,
- supporting amenities for the overall facility such as reception areas, multi-purpose rooms, café, sports hall of fame display area, indoor and outdoor social areas, public art, and, underground and surface parking areas.
“Drop by our upcoming virtual open house on June 10,” reads a posting by the city. “We'll share our plans and there will be an opportunity to talk to the project team.”


