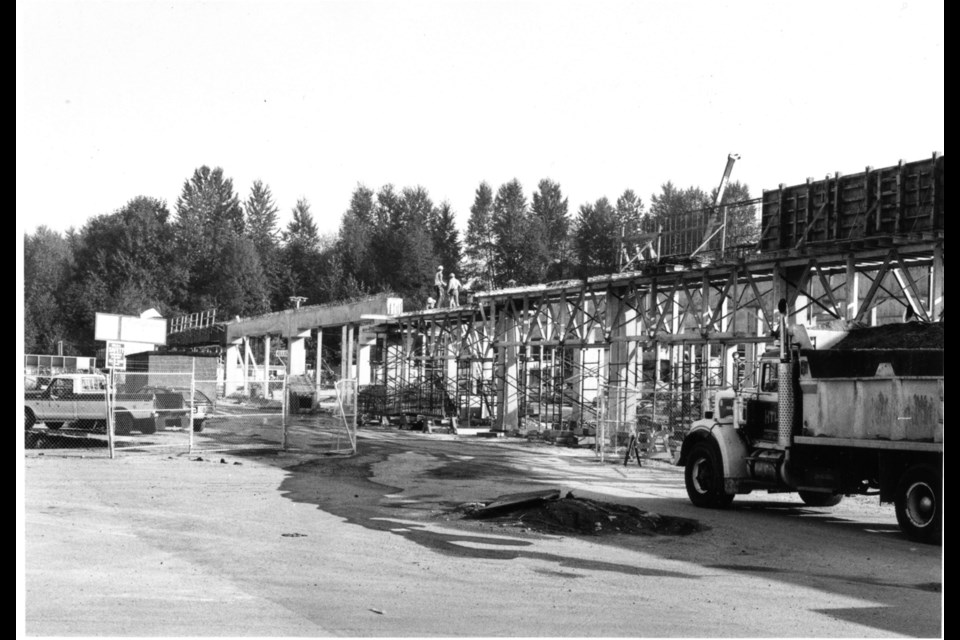There's big changes coming to Lougheed Town Centre, but it isn't the first time the area has undergone a transformation.
Until the 1960s, the land that now makes up one of Burnaby's four town centres was nothing but a rural landscape.
In the summer of 1968, Lougheed mall's construction began and it opened one year later. It was expanded in 1986, and saw more renovations in the early 2000s.
In 2010, Shape Properties purchased the mall, including the Sears outlet site across the street and a few other surrounding properties.
But over the last decade, Lougheed mall has declined visually and financially, according to Darren Kwiatkowski, Shape's executive vice-president of acquisitions and development.
"Lougheed is very exciting because, I think, for a number of reasons," he told the NOW. "One is we purchased a property which had been allowed to decline. It occupies a fantastic location as far as greater Vancouver and the various town centres that are identified in the Metro Vancouver core strategy."
Although sales have held up over the years, they're flat and average, and Kwiatkowski believes the mall has more potential.
"Right now, we see a bunch of vacancies, but it will soon fill up with a conditional deal with another major fashion tenant," he added, mentioning Tommy Hilfiger took a spot in the mall recently, and the Steve Nash Fitness World gym will be opening soon, as well.
Kwiatkowski said traditional shopping centres were built on large sites, surrounded by "acres and acres" of parking.
"So, the opportunity is that at Lougheed, it's 40 acres, and you can master plan a whole community and you can execute a vision," he said. "In many other places, there's a lot of talk about creating walkable communities, but it's owned by a 100 different owners of all small properties. So maybe it'll be 200 years before the vision is fulfilled."
Lougheed mall is expected to evolve over 25 years, over several phases, but Kwiatkowski said Shape hasn't determined how many phases there will be yet.
But what's at the heart of Shape's vision for Lougheed?
Much like Brentwood mall, the mixed-use rezoning would allow for housing diversity on the site.
Shape is looking at a variety of affordable home ownership and rental choices including family-oriented housing, adaptable units, seniors' housing, live-and-work units, and potential for non-market housing through partnerships with the government.
"The vision is to take it from these inward-focused shopping malls and re-imagine it to an integrated, walkable network of streets and plazas and more of a seamless indoor/outdoor (experience)," Kwiatkowski said.
Shape is considering a variety of spaces for daytime and nighttime use; flexible spaces within community buildings, including child care, youth-oriented activities, and seniors' centres, among others.
"There's all this range of day-to-day desires, needs, wants that because of the size of property, it really is a complete community," Kwiatkowski said. "From a community perspective, from retail, from shops, you can get a complete selection. There really is no reason to leave."
Another aspect that may be involved in the design is urban agriculture - including fruit-bearing trees, community garden plots and watershed hydrology, such as rain gardens and landscaped water edges.
Part of the initial proposal includes an "iconic roof" over a new transit plaza area, which will be over the expanded bus loop currently sitting between Lougheed Town Centre's SkyTrain station and the Sears outlet. The plaza may include on-street bus stops, shops, services and a bike centre.
As for the residential towers and how many, Kwiatkowski said the plans are still being worked on and nothing has been finalized or decided. But, any residential towers would be close to the SkyTrain station, he added.
"Part of the vision is an urban oasis," he said. "This property will be densified, but with a network of green spaces, pocket parks to really make it feel and bring that aspect of, geez, I'm living and shopping at a park - (that's) the vision."
Austin Road bordering Lougheed mall will include a narrower, pedestrian-friendly road with new bike lanes, wider sidewalks, boulevard trees, landscaping and shops.
A cross-site pedestrian point may provide access to connect the existing high-density residential area west of Bartlett Court to North Road. A "pedestrian spine" connecting the north and south, from the transit plaza to Cameron Street, may be in the development, as well, through an outdoor, covered shopping area lined with shops and restaurants.
"There's really no surprises, as far as the vision, because it's long term," he said. "As far as a city centre goes, we think it has huge opportunity. We're pretty keen about turning it around, investing some money and taking it from the single-purpose of mall use to a true city centre."
The first community open house was held in February, to capture input. Next, Shape will further develop and define the framework and concepts for Lougheed's redesign. A second open house is planned, but no dates have been set yet.



