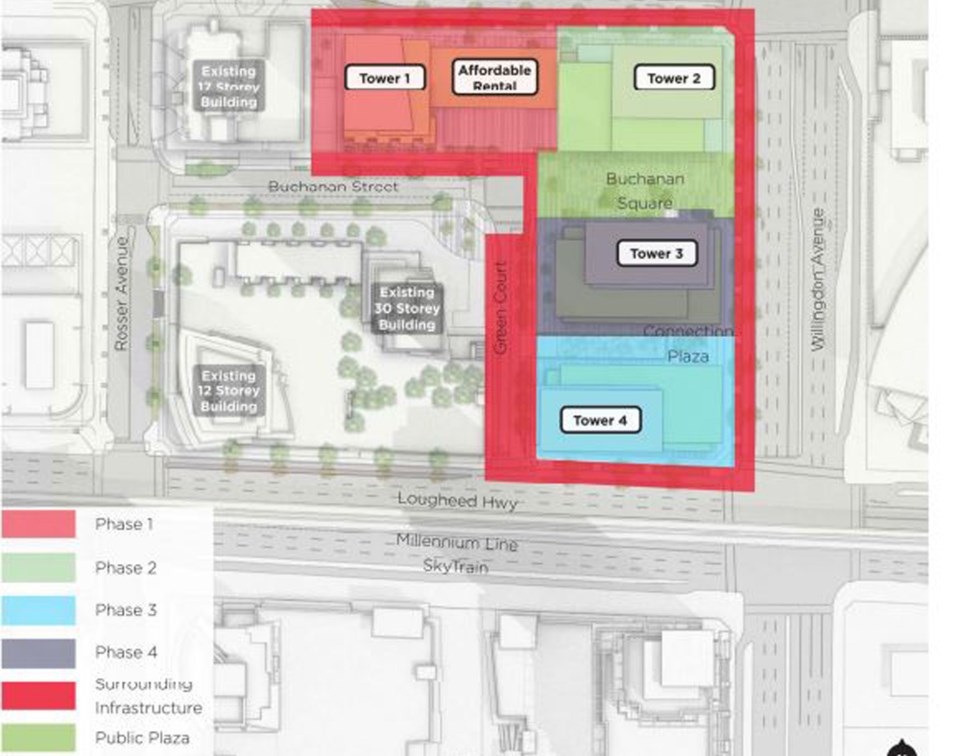A report was submitted this week to Burnaby’s planning and redevelopment committee detailing plans for a decrepit group of properties in the Brentwood area that would be an absolute game-changer.
Brentwood is growing fast, with big future plans for multiple properties located to the south of Brentwood SkyTrain station.
There is lots of projects sprouting up north of the station at the Amazing Brentwood mall, but there is a group of properties to the west that could really need a new vision.
The City of Burnaby staff report details plans for the Brentwood West site, which is approximately 3.27 acres (142,542 sq. ft.) in size and comprised of seven individual parcels. One of the parcels (4488 Halifax Street) is vacant, three parcels (4430 Halifax Street, and 1801, 1925 Willingdon Avenue) are occupied by older low-rise office buildings, two parcels (both addressed 4461 Lougheed Highway) are occupied by older low-rise retail uses, and one parcel (1967 Willingdon) is occupied by a gas station. The applicant for the Community Plan Amendment and Conceptual Master Plan, Bosa Developments, is the owner of three parcels located at 4430, 4488 Halifax Street, and 1801 Willingdon Avenue. The remaining parcels within the subject site are currently held by three separate owners.
“City staff, the applicant, and their consultants, have been exploring concepts for the site, and are working through the City’s review process to develop the key concepts, which will assist in the visioning and eventual transformation of this area, over time, into a new, distinct mixed-use neighbourhood,” says the report. “Given this site’s strategic location in the core of the Brentwood Town Centre at a nexus of Burnaby’s road and transit networks, future redevelopment of the area presents a special opportunity to create a fully-integrated, diverse, transit-connected, mixed-use neighbourhood with a focus on creating economic growth and community.”
The site is envisioned to be developed in four main phases, shown in the graphic attached to this story, each having a unique identity and relationship within the site.
“The size, location, and orientation of the phases are influenced by such factors as vehicular access, parking capacity, desired massing, site servicing requirements, and critically by land ownership patterns,” says the report. “It is anticipated that each phase would be brought forward as a single, or related grouping of site specific rezoning applications.”
Upon completion, the site is envisioned to accommodate four mixed-use residential and commercial towers, two new public open spaces, a new street linking Buchannan Street to Lougheed Highway, and a range of public realm and infrastructure upgrades, including the achievement of the Town Centre Street Standards along the development frontages.
Just imagine that – a master-planned community with new park spaces all right next to a SkyTrain station.
This would include hundreds of thousands of square feet of commercial space, plus new housing for people.
You can read the full report here, but it’s pretty heady stuff.
Follow Chris Campbell on Twitter @shinebox44.



