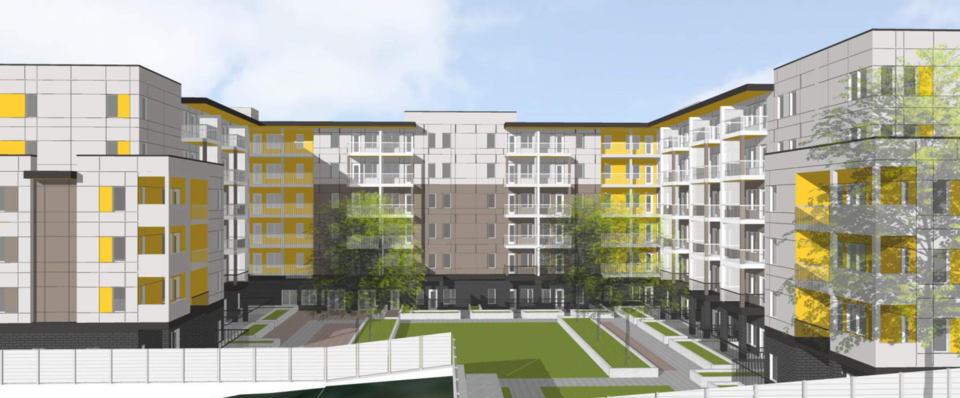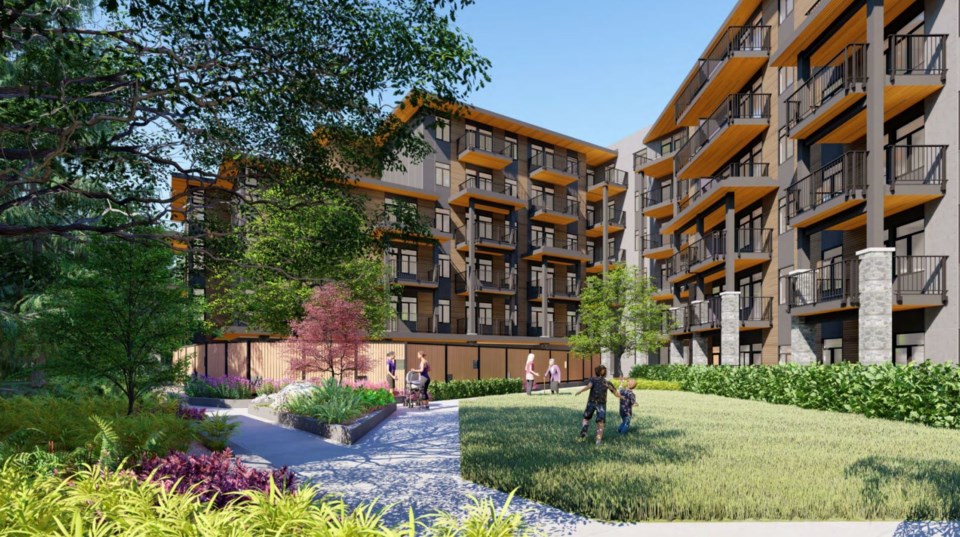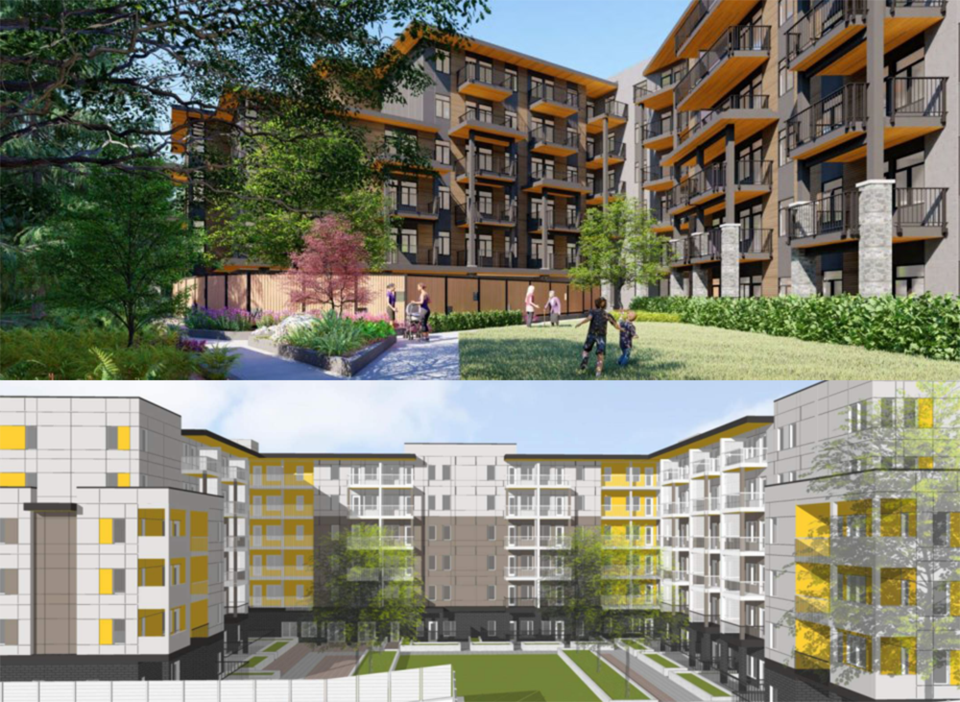Skyrocketing construction costs mean two below-market rental developments in Burnaby have come in double their expected budget.
The projects developed by Metro Vancouver Housing Corp., the regional government’s housing authority, have come in a combined $105.5 million above their original 2020 estimates.
Now Metro Vancouver Regional District staff are recommending taking up to $39.5 million out of its reserves and $70.1 million in financing to fund the two projects: the Steller at 7388 Southwynde Ave. and the Connection at 7730 Sixth St., according to a new staff report.
The Steller, a six-storey, 122-unit redevelopment with an integrated child-care facility, was estimated in 2020 to cost $45.5 million.
That estimate has increased by 106.4 per cent to $93.9 million.
Meanwhile, the budget for the Connection, a six-storey, 174-unit project with one in-suite daycare unit for eight children, has increased 89.5 per cent from $63.8 million to $120.9 million.
The report, to be presented to Metro Vancouver’ housing committee this Friday, states the increases are due to “significant cost increases across the construction industry, increased lending rates, as well as design changes.”
The design changes include increasing the floor area of both developments, adding two new residential units to the Connection, adding bike storage and accommodating loading space for tenant move-ins and move-outs.
To make up for the increased cost, staff have recommended pulling up to $17 million in cash from reserves and borrowing $43.5 million from Canada Mortgage and Housing Corp. for the Connection.
The Steller likewise needs $22.5 million from the reserves and $26.6 million in loans from CMHC, according to staff.
“MVH’s equity component would be funded from contributions raised through the $4M annual tax requisition for municipal partnerships and expansion,” said the report for the Steller.
Metro Vancouver Housing Corp.’s development reserve has “sufficient funds” to support both projects, according to the reports.
Both developments are receiving various grants from BC Housing, the City of Burnaby, CMHC, and the Ministry of Education and Child Care.
Much of the grant funding is conditional on the sites being rented at below-market rates.
The rental rates will not be affected by the updates to the project budgets, Metro Vancouver spokesperson Jennifer Saltman told the Burnaby NOW.
In May last year, Metro Vancouver’s housing committee heard construction costs have seen “unprecedented increases” since 2020.
In the last six months, the City of Burnaby has also seen at least five major community centre redevelopments come in hundreds of millions overbudget.
The Metro Vancouver housing committee will discuss the report and vote on staff recommendations at its meeting Friday, Jan. 12, and the Metro Vancouver board will have the final say at a later date.
The Burnaby rental developments
The Connection at 7730 Sixth St. is planned to be a six-storey multi-family non-market rental building with an “in-home child-care facility for up to eight children,” developed by Metro Vancouver Housing Corp. (MVHC)

'The Connection' details, according to the public hearing report:
- Currently on the site are 30 townhouse units built in 1984
- 174 total rental units originally planned
- Nine studios (between 388 and 438 sq.ft.); 69 one-bedrooms (between 552 and 669 sq.ft.); 87 two-bedrooms (between 775.7 and 1,168 sq.ft.); nine three-bedrooms (between 1,002 and 1,168 sq. ft.)
- MVHC is seeking funding from provincial and federal governments to rent the units at shelter rates, rent-geared-to-income, low-end-of-market rates; a minimum proposal is 40 per cent of the units at 20 per cent below CMHC median rental rates (the median rate for southeast Burnaby is $1,344) and 60 per cent at low-end-of-market rental rates.
- 38 adaptable units included; 21 accessible parking stalls
- 105 parking spaces total; all will have an individual outlet for Level 2 electric vehicle charging
- 384 total bike spaces
- 19 scooter parking spaces for aging in place
- Amenities include a lounge, event space with kitchen and office; and an outdoor courtyard
MVHC is proposing a minimum of 40 per cent of the units to be rented at 20 per cent below the CMHC median rental rate for the area and 60 per cent of the units at low-end-of-market rental rates, according to the Burnaby staff report from February last year.
Depending on government grants, there could also be affordable units rented at shelter rates or rent-geared-to-income.
Demolition of the existing buildings is expected to begin in the first quarter of this year, and construction is expected to start in the third quarter, according to Metro Vancouver.

'The Steller' details, according to a Burnaby staff report:
MVHC plans to develop a non-market rental apartment building with child care in Edmonds town centre.
- The City of Burnaby-owned site is “currently vacant and treed”
- 122 total rental units planned with a child-care facility for up to 37 children
- One adaptable studio unit (520 sq.ft.); 51 one-bedrooms (between 540 and 697 sq.ft.); 56 adaptable two-bedrooms (between 581 and 697 sq.ft.); and 14 adaptable three-bedrooms (between 979 and 1,036 sq.ft.)
- 93 adaptable units included; 17 accessible parking stalls
- 84 total parking spaces
- 271 total bike spaces
- Amenities include a lobby, flex space and outdoor amenities such as urban agriculture, lawn space, outdoor play and storage area for the child-care facility
MVHC proposed a minimum of 51 per cent of the units rented at 20 per cent below the median rental rate for the area and 49 per cent of the units at 10 per cent below market rental rates.
“However, it is anticipated based on recent BC Housing funding announcements that affordability achieved on this project will be deepened beyond the minimum and secured through the ground lease,” said the Burnaby staff report from June.
The site is part of a broad city initiative to develop non-market housing on various city-owned sites in Burnaby, according to the staff report.
At the development’s public hearing June 27, Burnaby city councillors heard neighbours’ complaints about the project, including one neighbour who called the building “a monstrosity” and an “eyesore.”
City staff said the building was designed “to provide as much housing on public land as possible in order to address the affordable housing crisis.”





