Burnaby has a reputation as a fast-growing city, with residential towers springing up like jack-in-the-box toys.
How do you find out about these developments before a crane goes up and a pit is dug out? How can you have a say in the process?
Burnaby hosts public hearings once a month for the public to share their thoughts regarding developments and projects that require rezoning applications.
You can attend and speak at a public hearing in-person at city hall at 4949 Canada Way or over Zoom.
You can also write to council regarding rezoning applications before 2:45 p.m. on the day of the public hearing via the city’s website.
What’s up for development this month? We’ve written up a Cole’s Notes for November’s applications. The public hearing will be Tuesday, Nov. 22 at 5 p.m. You can find the agenda online (click the subheadings to find individual reports).
6900 Southpoint Dr.: BCH Edmonds Ops Centre Truck Storage and Yard
- For construction of a truck storage building in an existing operations yard
- Applicant/developer: SNC-Lavalin Inc.
- Location: Edmonds area
- First brought to council: Aug. 30, 2021
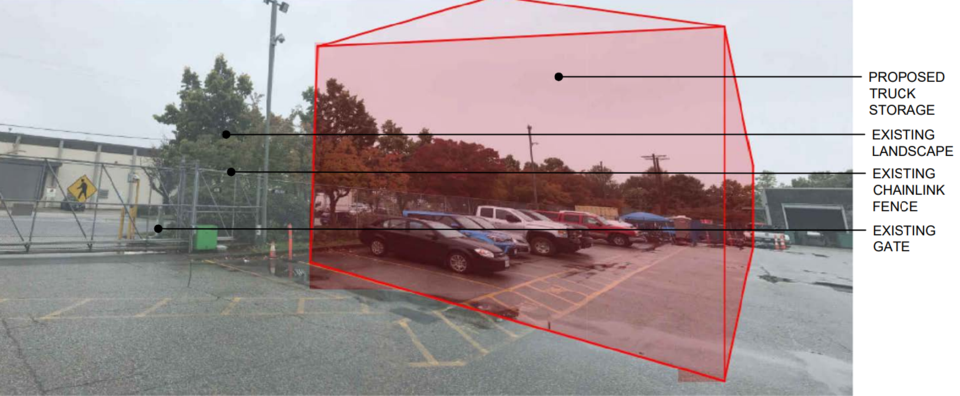
Details:
- Building will be heated, enclosed, and about 1,323 metres squared (14,240.65 square feet)
- Intended to “provide improved security and heating for the existing line trucks and operations vehicles in the yard”
- Proposed to include 10 vehicles in 10 stalls
- To meet climate action goals, “high efficiency heating” would limit vehicle warm up time and greenhouse gas emissions
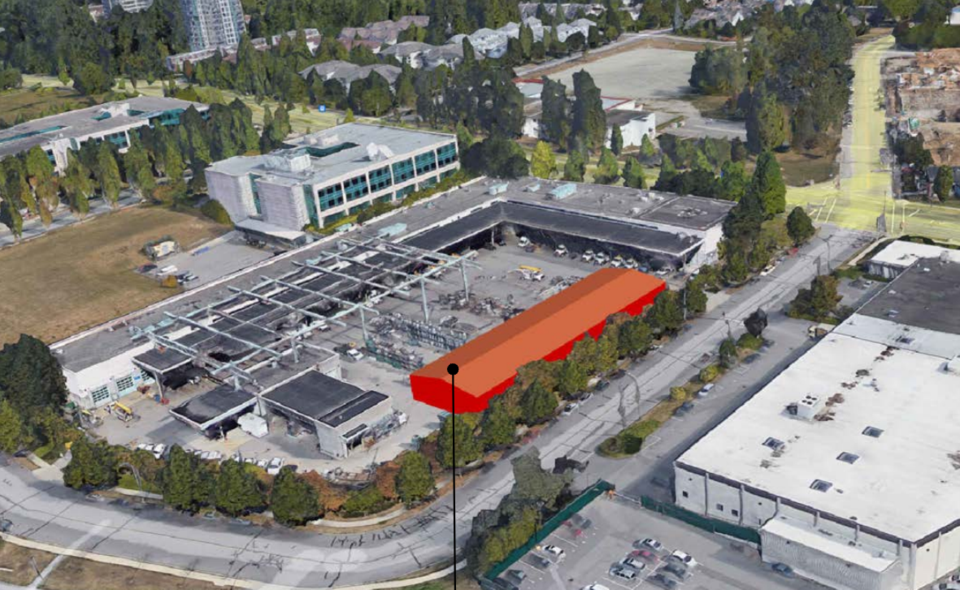
5675 and 5691 Rumble St.: Three-storey townhouses
- For construction of a three-storey, 10-unit residential townhouse development with underground parking
- Applicant/developer: Simplex + G Architecture Inc.
- Location: Royal Oak area
- First brought to council: Dec. 6, 2021
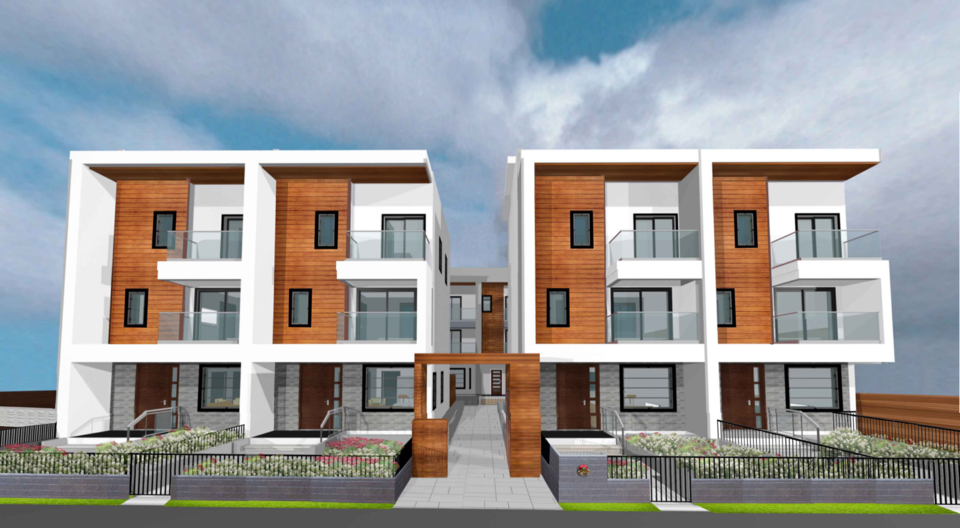
Details
- The site currently has two single-family homes built in 1978 and 1951
- Development would consist entirely of three-bedroom dwellings
- Each unit would have secured storage space within the underground parking area and access to a children’s play area
- 22 vehicle parking spaces provided total, including one van accessible visitor space
- 27 bicycle parking spaces, including five surface racks
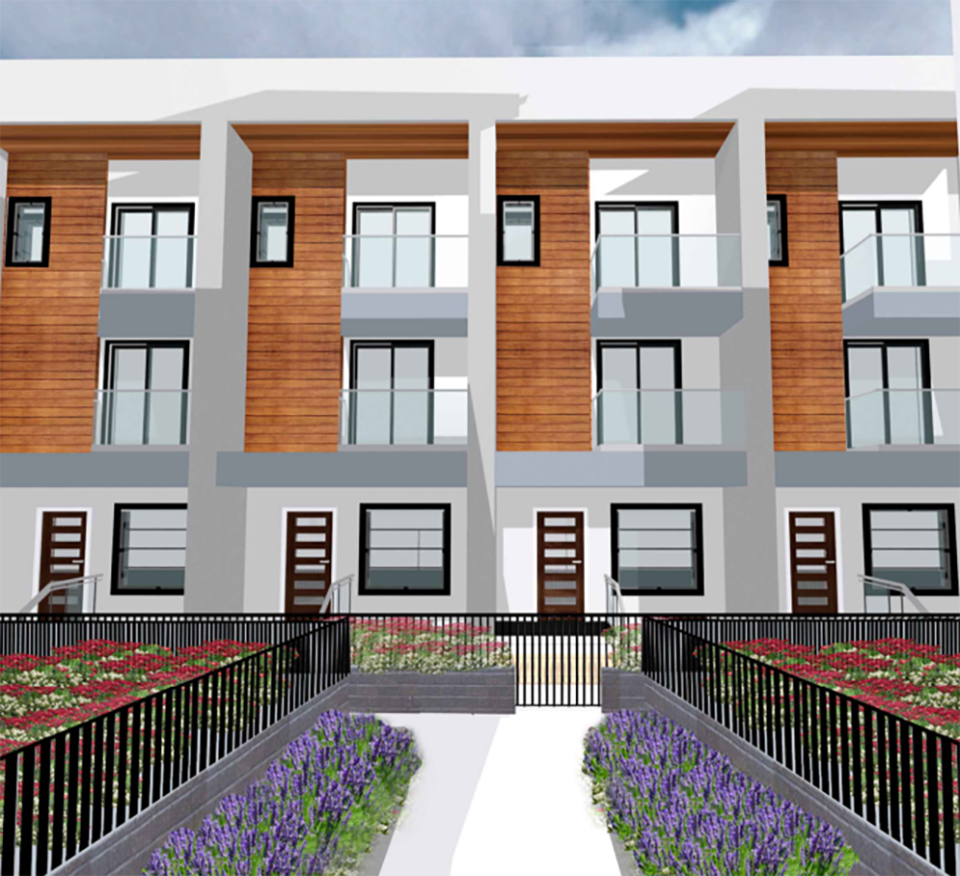
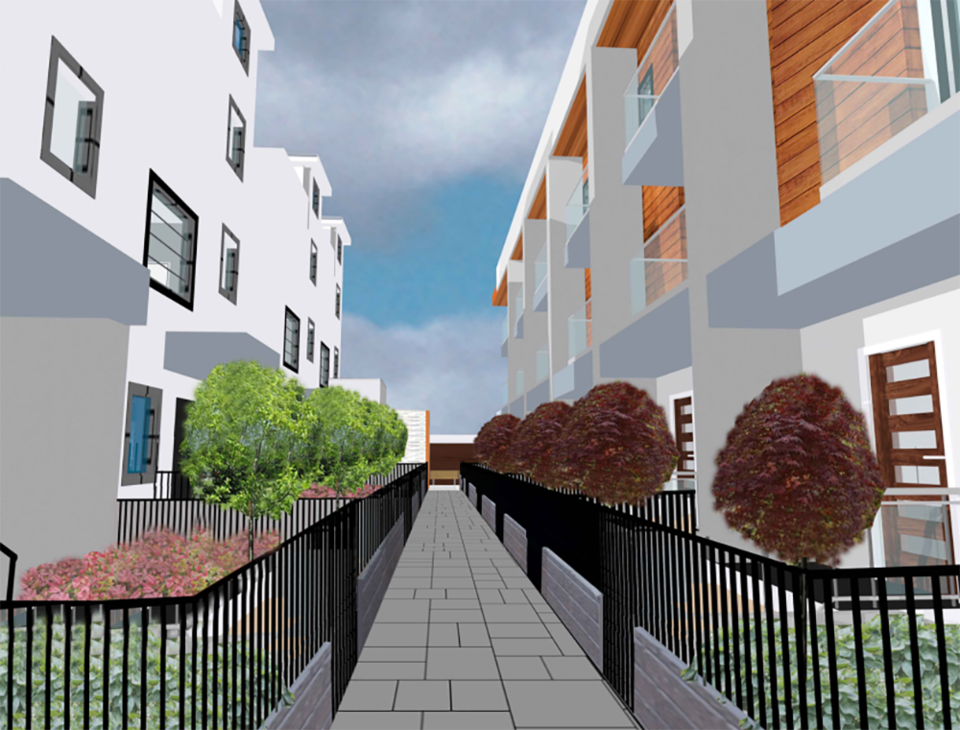
7465 Griffiths Dr.: 21-storey strata tower with 6-storey podium and lowrise rental building
- For construction of a highrise strata tower with an attached lowrise rental building
- Applicant/developer: Square Nine Griffiths Development Ltd.
- Location: Edmonds area
- First brought to council: Sept. 16, 2019
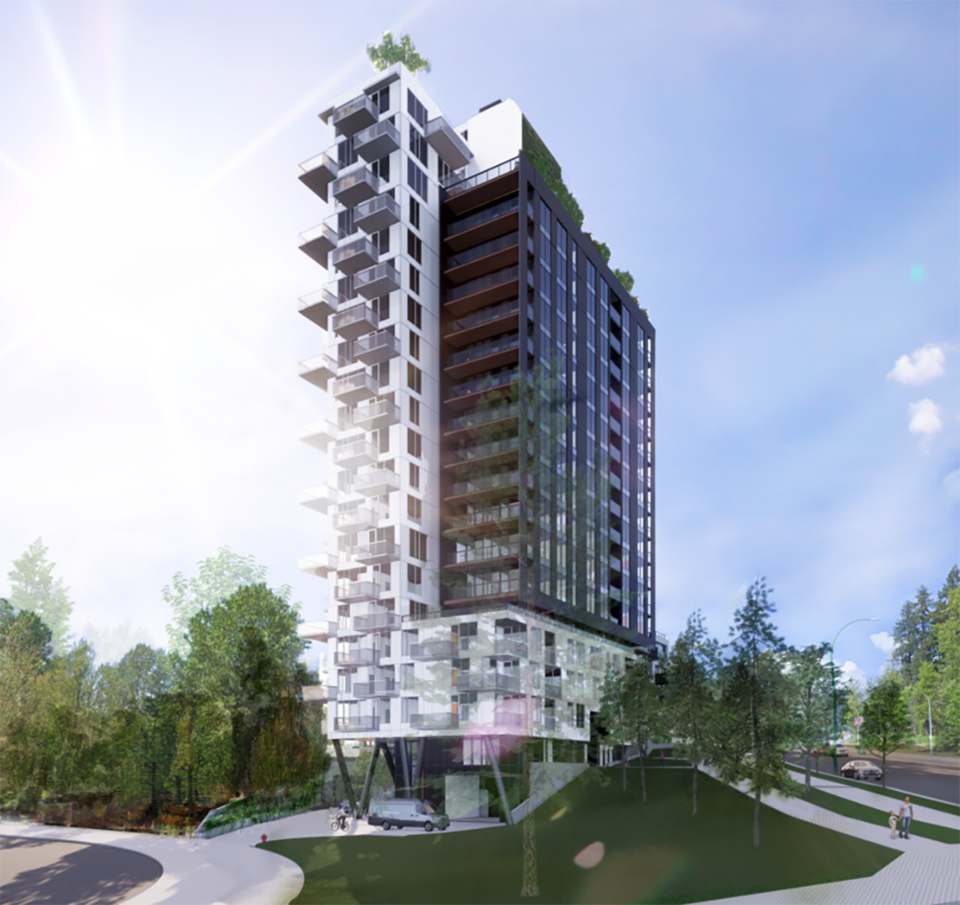
Details
- The site currently has a two-storey light industrial building built in 1967.
- One building is proposed with a 21-storey tower with a six-storey podium
- 108 strata apartment units and 61 rental apartment units planned
- Inclusionary rental obligations require 16 units rented at below-market rates (20 per cent below the Canada Mortgage and Housing Corp.’s median market rates for southeast Burnaby, which range from $1,019 for a bachelor, to $1,338 for a one-bedroom, to $1,855 for a three-bedroom); the developer plans to provide 23 rental units at CMHC medians
- 35 adaptable units, with 24 accessible parking spaces in the underground parkade
- Some of the strata one bedroom unit sizes are based on minimum sizes for rental units (a minimum area of 50 square metres or 538.21 square feet), intended to “provide a level of affordability for new home ownership, providing access to the market for first-time home buyers.” The smaller one-bedrooms will be offset by “a comparable number of larger two bedroom plus den and three-bedroom units”
- 157 total vehicle parking spaces; all resident parking spaces will have an electrical outlet capable of Level 2 electric vehicle charging, as mandated by Burnaby’s zoning bylaw
- Developer will include a two-zone transit pass fund for 15 per cent of the strata residents and 100 per cent of the rental residents for one year, for a total of 77 transit passes
- 372 total bike parking spaces
- Amenities include: lounge and dining areas, a TV room, games room, workstation room, meeting room, fitness room, and an outdoor rooftop amenity space for strata residents and indoor communal facilities for rental residents. The podium’s roof will include a shared outdoor common space for strata and rental residents including a playground, yoga and exercise area, gardening plots and barbecue and seating areas
4750 Kingsway: Concord Metrotown development
- For construction of the second phase of the Concord Metrotown site, including three highrise market strata building above non-market rental and commercial podiums, and two highrise buildings above a commercial podium
- Applicant/developer: Concord Kingsway Projects GP Ltd.
- Location: Metrotown area
- First brought to council: Sept. 29, 2021
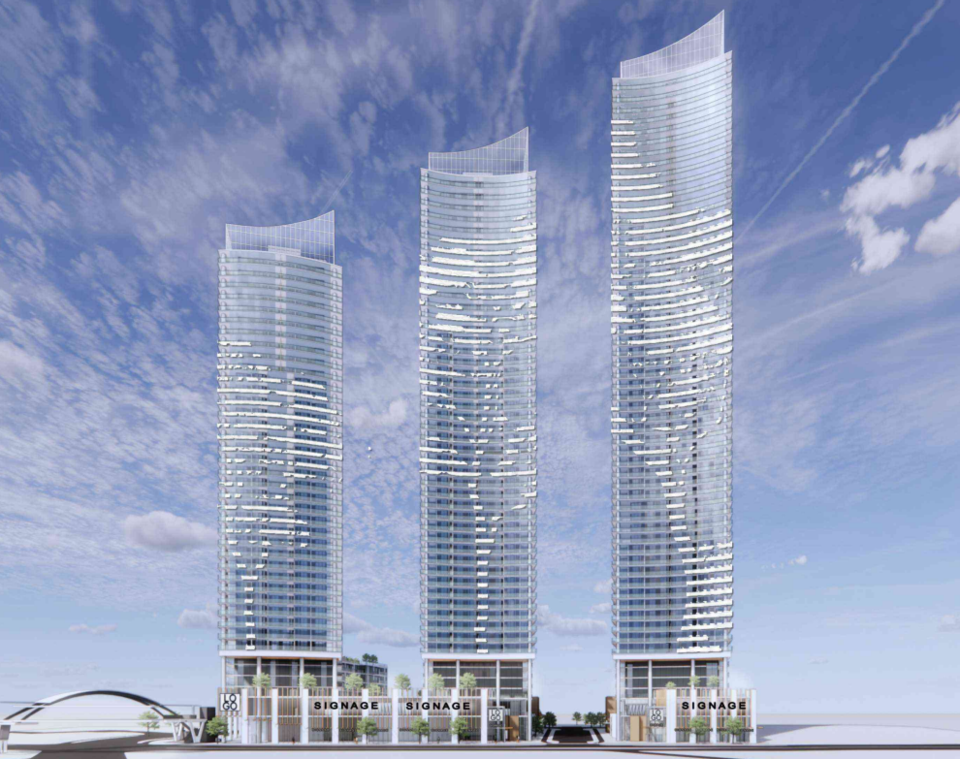
Details
- Five total buildings ranging from 40 to 60 storeys high
- About 1,464 units proposed, made up of 1,145 market strata units, 188 non-market rental units (20 per cent below the CMHC median ranging from $1,218 for a bachelor, to $1,280 for a one-bedroom, and $2,056 for a three-bedroom), and 131 market rental units. A later phase will have about 722 units of market rentals, for a total of 2,186 units.
- Some of the market strata one-bedroom units are based on minimum unit sizes of 50 square metres (538.21 square feet), which are intended to provide access to the market for first-time home buyers. To offset the smaller units, “a commensurate number of larger two bedroom and den, and three-bedroom units are proposed”
- 1,569 parking spaces for residential units (including visitor spaces) and 1,320 spaces for commercial parking
- 4,816 bicycle parking spaces, with 123 secured lockers for commercial spaces and 81 bike racks
- All residential parking spaces will have an electrical outlet capable of Level 2 electric vehicle charging, as mandated by Burnaby’s zoning bylaw. The developer is voluntarily providing Level 2 EV chargers for 20 commercial parking spaces.
- The developer will establish an alternative transportation fund for a two-zone transit pass for 15 per cent of all units including market strata, market rental and non-market rental for 24 months and a carshare monthly membership for each residential unit for 24 months
- Amenities include: fitness centres, meeting rooms, children’s play areas, wellness spas, work lounges, guest suites and kitchen spaces; along with landscaped rooftops with lawn areas, dog runs, dining areas, play areas and garden plots and public art




