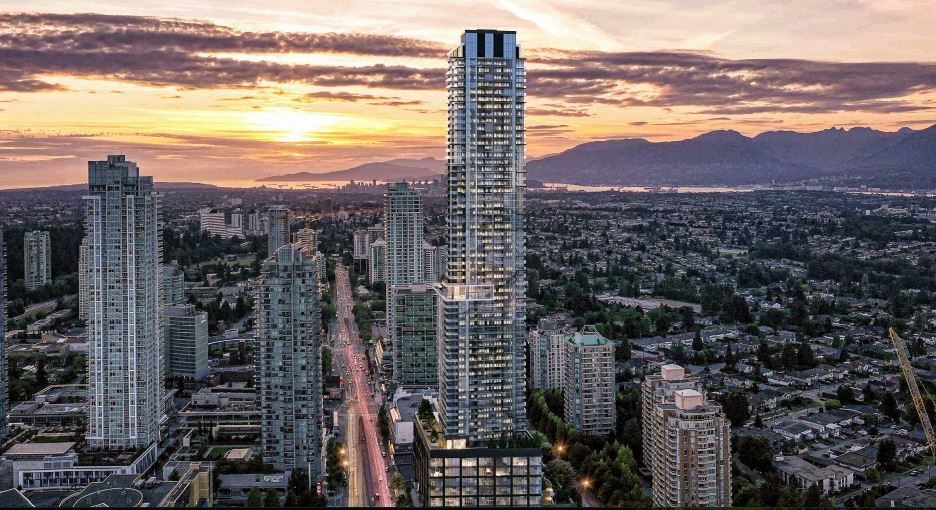One of Burnaby’s most valuable properties has been proposed as the site of a new mega-residential tower with commercial and office space.
And when done – if approved, of course - it will have Burnaby’s best view for the upper units facing north.
It’s located on the former site of Cactus Club on Kingsway across the street from Metropolis at Metrotown shopping mall. Cactus Club moved across the street to the Station Square shopping district.
The proposed development, by developer Anthem, is for a single 66-storey high-rise tower providing a total of 645 residential dwelling units. This includes 372 market strata units, 200 market rental units, and 73 non-market rental units. There will also be commercial space that will include a restaurant. There will also be multiple levels of office space on the property.
The tower would be just under 700-feet tall, a few feet short of the planned Gilmore Place project in the Brentwood area - which will be just over 700 feet in height - and well short of one of the Concord towers planned across the street.
But this tower is located right on the edge of where the Metrotown area slopes downward so it will have a magnificent view of North Burnaby and the North Shore mountains – better than the towers located to the south in Metrotown.
While the Cactus Club is gone, there are multiple small businesses located in the area, including restaurants, that are still operating on the property, which stretches along 4653, 4669, 4673 Kingsway and 4638, 4646, 4654, 4662, 4670 Hazel Street.
“The inclusionary rental obligation for the site exceeds 20% of the market units provided through the RM5s density, excluding the units derived from offset density,” says a staff report. “The residential tower proposed to be set above a nine-storey commercial component, with a seven-storey office podium atop a double-height ground floor restaurant and cafe space. The tower offers a shared commercial and residential (market and non-market) lobby on Kingsway and a residential (market and non-market) lobby accessed from the lane. All parking is provided underground and vehicular access is taken from Hazel Street. All loading and solid waste access is taken from the proposed north-south lane.”
The project also has big plans for amenities for residents.
“Shared residential amenities include a lobby, mail room, dog wash room, and bike repair facilities. The shared rental amenities on level 10 provides residents with a gym, family play room, lounge, co-working space, and media centre. The outdoor rental amenity deck provides a fitness area, BBQ space and fire pits and a children's play area. The amenity offer for strata residents on levels 32 and 33 incorporates an indoor lounge space, fitness area, yoga mezzanine, guest suite, and family room as well as an outdoor terrace that holds a BBQ and dining area, fireplace, bar and lounge and a children's play area.”
A public hearing is set for July 27.
Follow Chris Campbell on Twitter @shinebox44.



