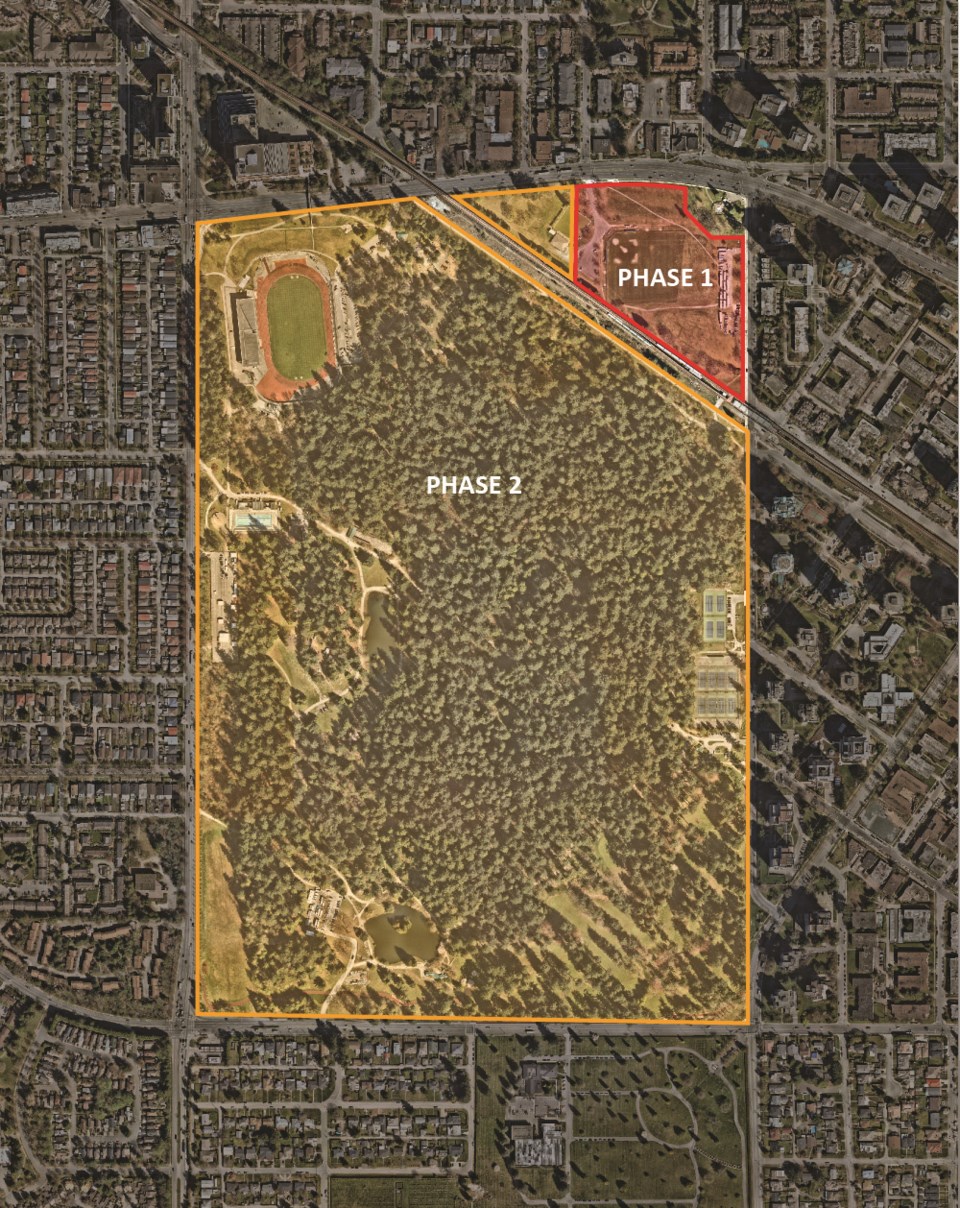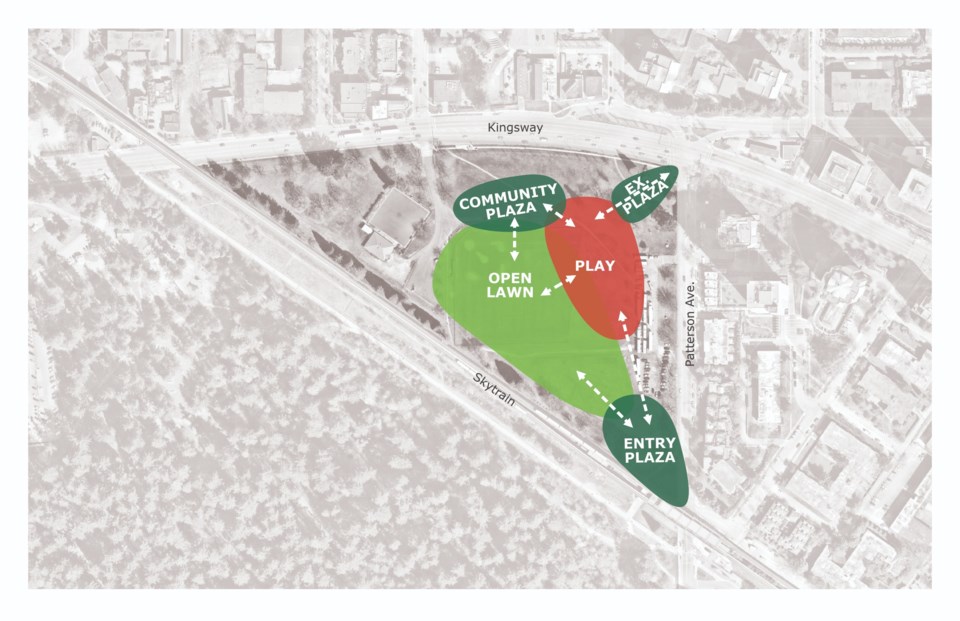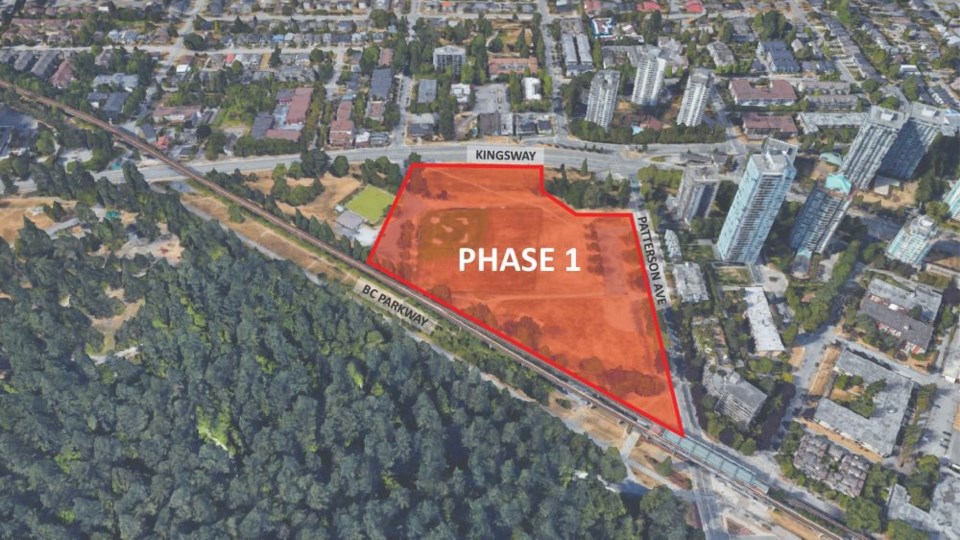Slides, swings and ziplines are under consideration for a pizza-shaped slice of Burnaby's Central Park as part of a broader plan for the park's forests, trails and sports facilities.
The city is preparing a master plan for the 86-hectare (212-acre) park in Metrotown to establish a vision for the park's development over the next few decades.
The plan will be developed in two phases, the first of which will focus on delivering a "one-of-a-kind destination playground," community plazas and washrooms at the open space at Kingsway and Patterson Avenue.
The city says the park is facing increasing pressures, including the ongoing densification of Metrotown, which has increased the demand for parks; the changing preferences of park users, which require more diverse and inclusive park programming; aging and outdated park infrastructure; and the impacts of climate change.
The Central Park master plan is intended to address those issues and keep it accessible and sustainable for years to come.

The city invites residents to complete an online survey to share their thoughts on Phase 1 (available until Sunday, June 30), and there will also be a pop-up information open house on Sunday, June 23.
After public engagement this summer, city staff expect to bring a Phase 1 design to council for approval and begin construction in early 2025.
Phase 2 will plan for the larger, more complex parts of the park, including its major facilities, Swangard Stadium and Central Park Outdoor Pool.
Open house for Central Park master plan
When: Sunday, June 23 from 4 to 7 p.m.
Where: Central Park at Patterson SkyTrain station






