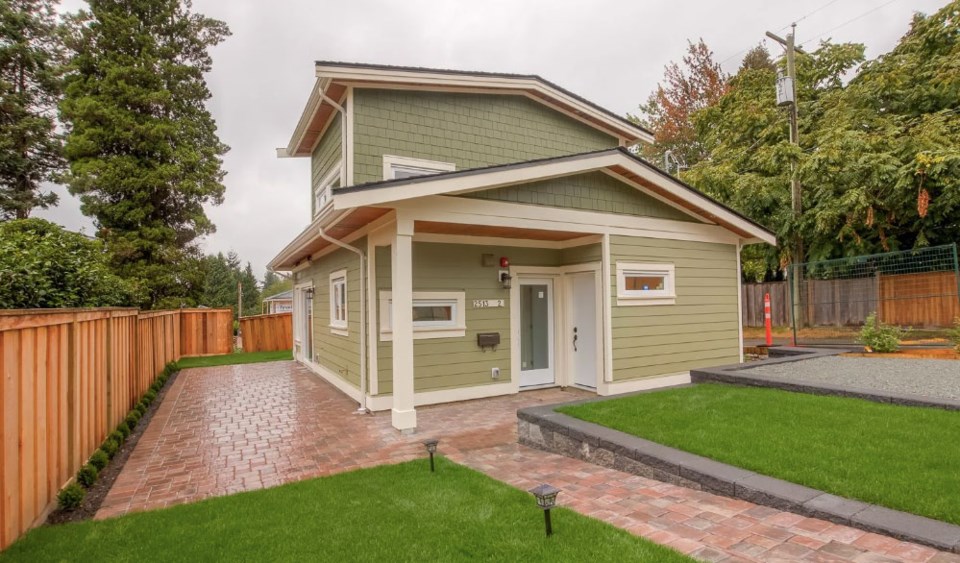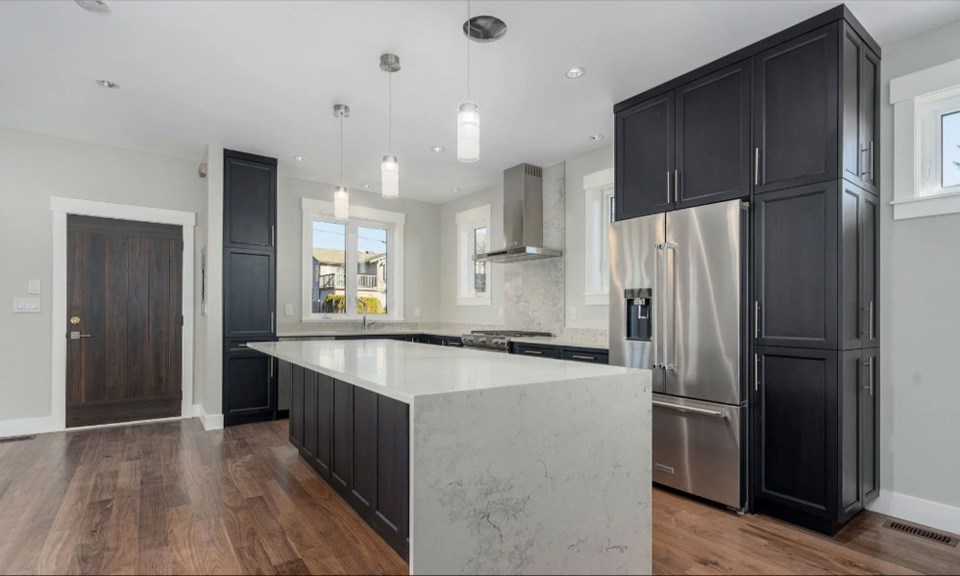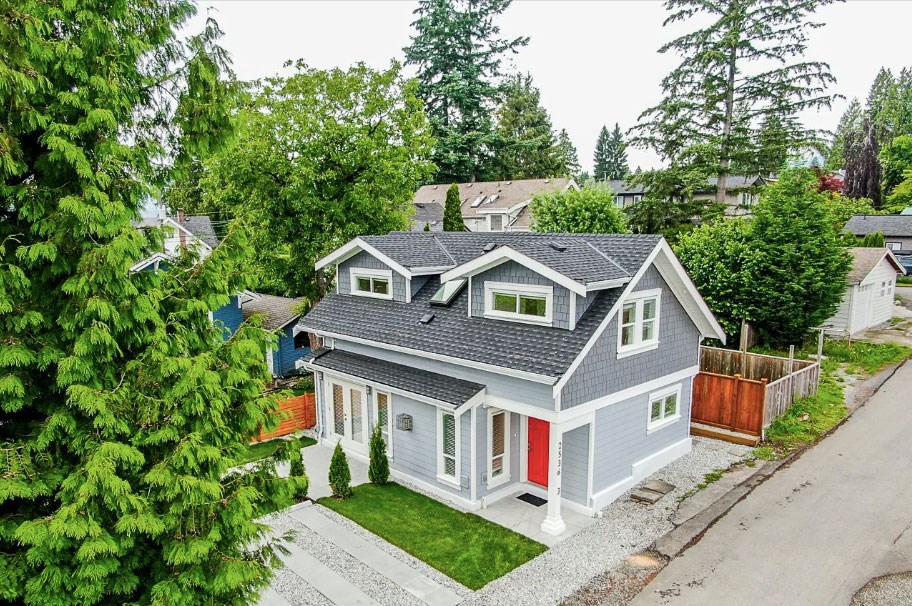Laneway homes are on their way to Burnaby.
As outlined in the City of Burnaby’s housing strategy, laneway homes are smaller additional homes built in the backyard of the main house, facing the road and running behind the property.
A draft program recommendations report is slated to be presented in late 2022 and subject to council approval, residents will be able to apply for a laneway home building permit by Spring 2023.
Not only can they provide additional space for families, but they are also a new source of rental housing that can serve as an additional income stream for the homeowner.
“Laneway homes are a great way to keep families together, while not having to live under one roof,” Perdip Moore of PD Moore Homes Inc., says.
“The advantages are there. You can build a laneway house for half the price of buying a condo, without the cost of strata or property taxes, plus families can stay together, or, owners can use it to generate additional income.”
Moore has seen an uptick in demand for laneway homes over the past couple of years, especially as the global pandemic saw many people reconsider their living situations, with many families deciding that it would be better to live together.
What Moore’s team noticed was that many members of the younger generation were opting to sell their condos in favour of returning to live on their parents’ property. Or to accommodate changing family needs, the parents would decide to downsize into a smaller laneway home while their children and grandchildren would move into the main house where they could get the extra room they needed.

Many communities in the Metro Vancouver area have already legalized laneway homes, and Burnaby is set to do the same in the coming months.
In late 2021, the City of Burnaby adopted a new housing strategy which called for an increase in “missing middle” types of homes, such as laneway homes, suites, row houses, and triplexes.
Laneway homes are being adopted as a good way to increase affordable and sustainable housing options while retaining the single-family feel of their neighbourhoods.
PD Moore Homes specializes in environmentally friendly homes with a smaller footprint and deliberate design choices.
“We have spent a lot of time critiquing small spaces so that they can be more efficient for people,” Moore says.
“It may be a smaller space, but you’ll get better usage out of it.”
Often, Moore says, people can’t believe just how spacious a smaller home with an efficient design can be. To help convince people they can live better with less space, the PD Moore office in Burnaby features a full-scale showsuite of the main floor of a laneway house.
“People always want to know—how big is a laneway house?” Moore says.
“We have the full-scale show suite in our office for them to come and discover just how much space is available in a laneway house.”
Moore is proud to be born and raised in Burnaby and have his business based locally. He’s excited to start offering laneway houses to the community he calls home.
Anyone with a back lane running behind their property is eligible to build a laneway home.

PD Moore Homes is a design/build firm, which means they will work with clients every step of the way to design and build their home.
“We offer fixed price construction that gives our clients the benefit and security of knowing what they’re paying for and what is included in the project,” Moore says,
Moore Homes offers complimentary due diligence and feasibility study for laneway homes at no cost to the homeowner.
As a licensed BC builder, they also offer full home warranties on their products.
“Laneway homes are a great investment,” Moore says.
“We’re seeing people selling their condos and building a laneway house at less than half the cost and still getting the same amount of rental.”
To learn more and plan your free laneway home estimate today, visit www.moorehomesinc.com.



